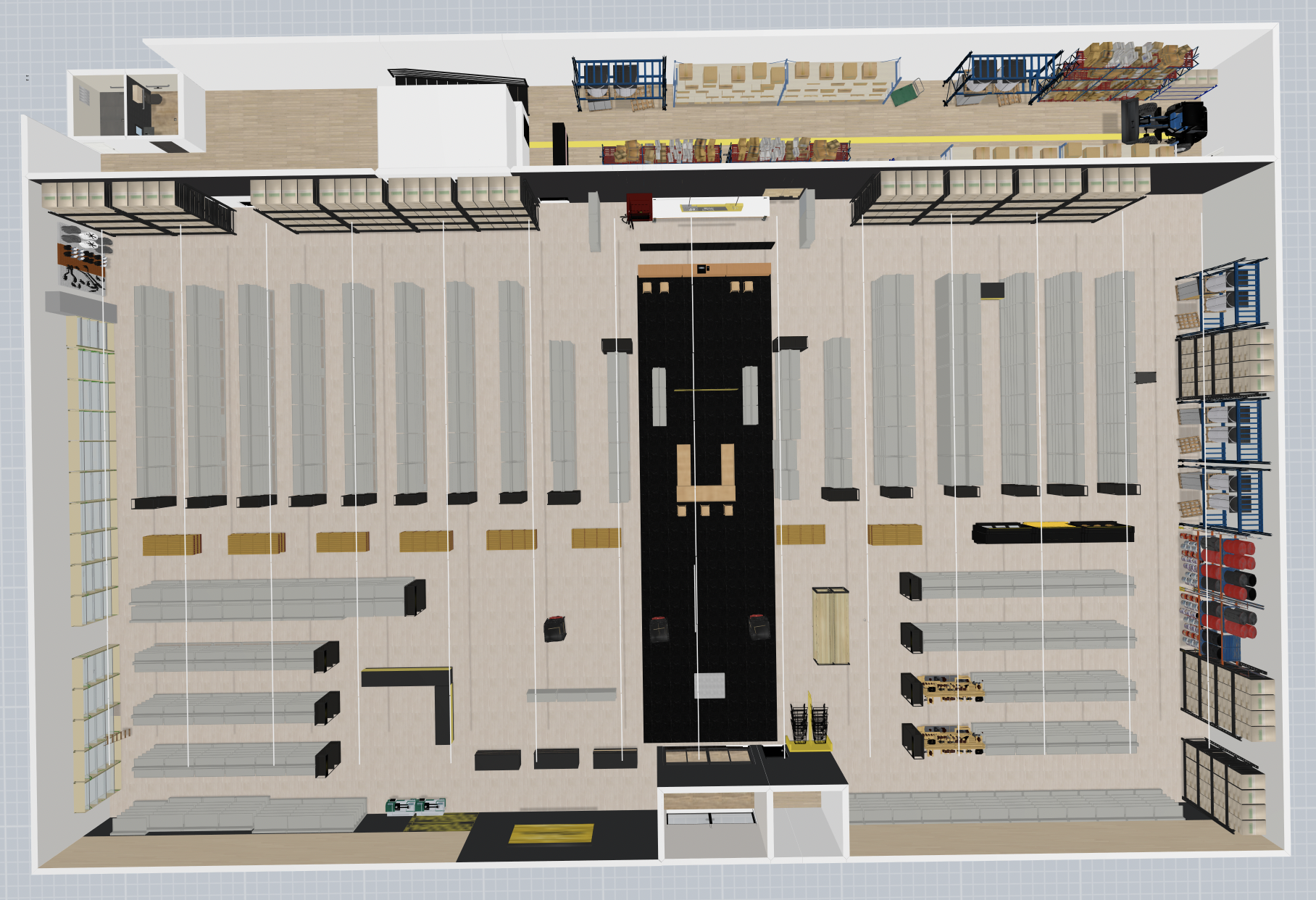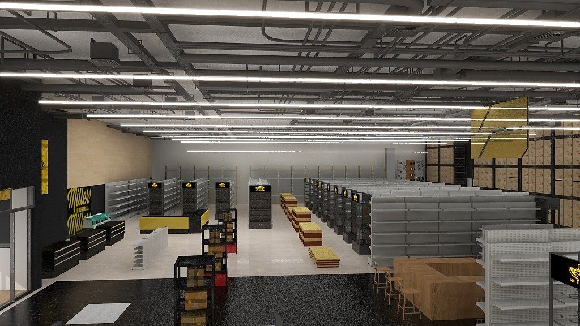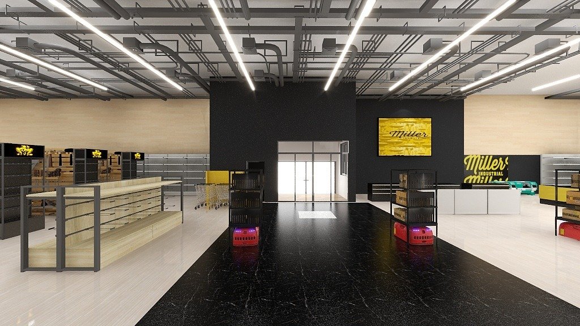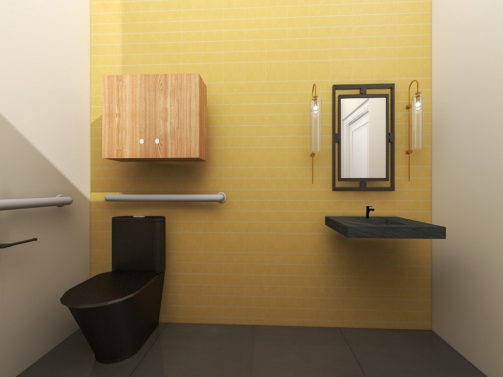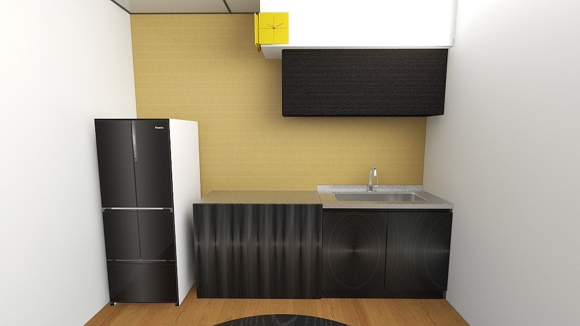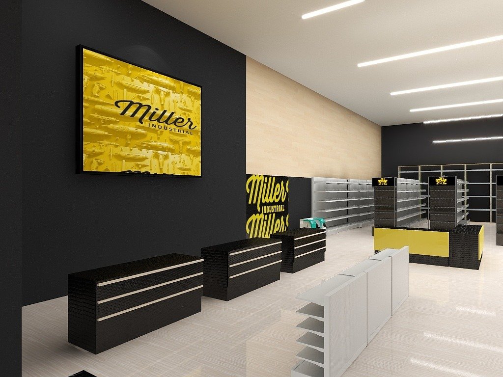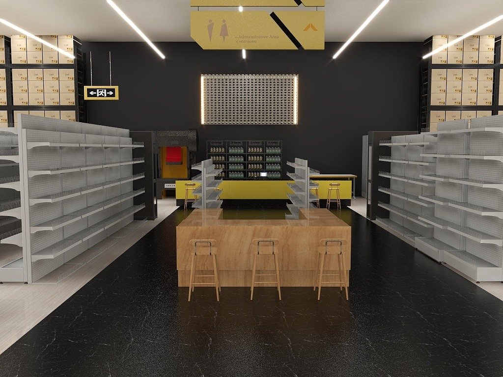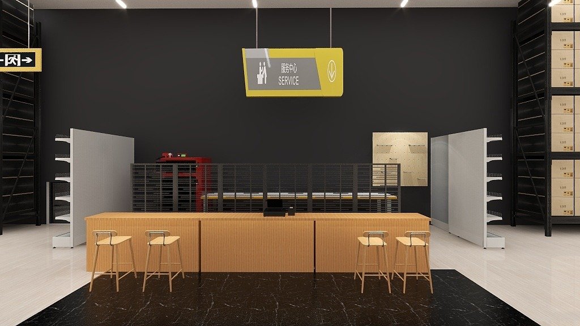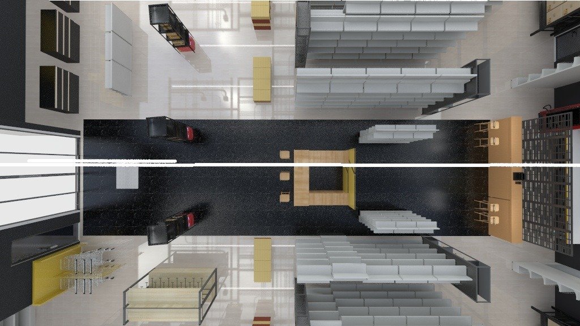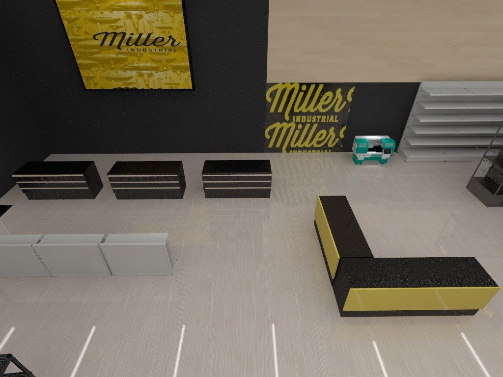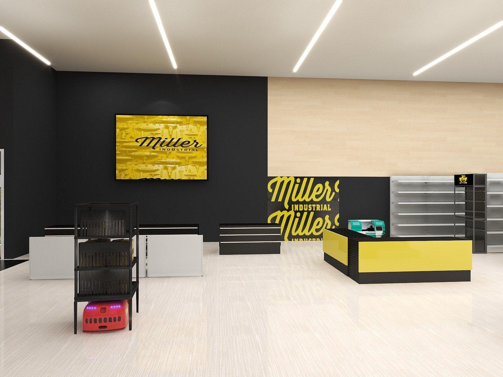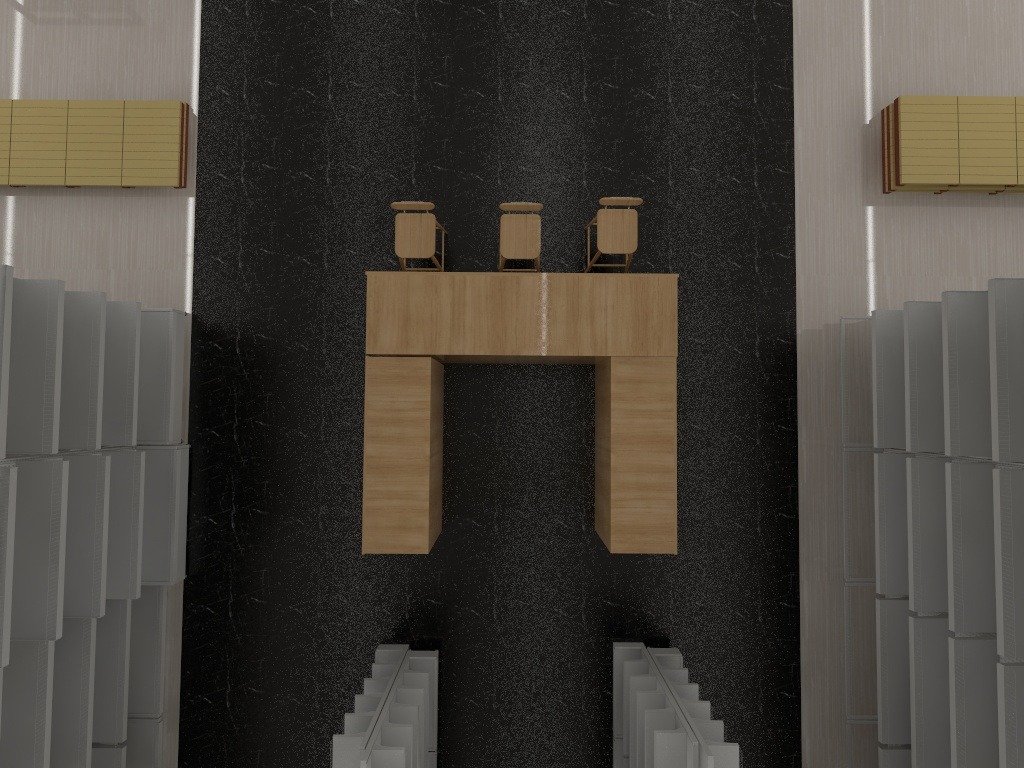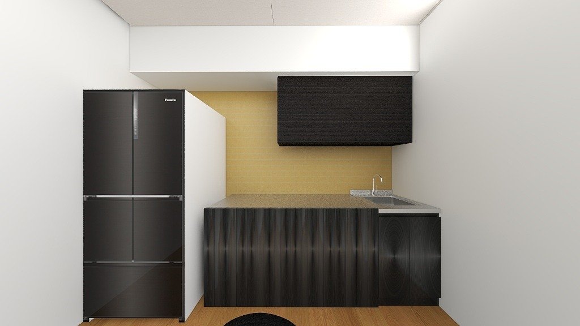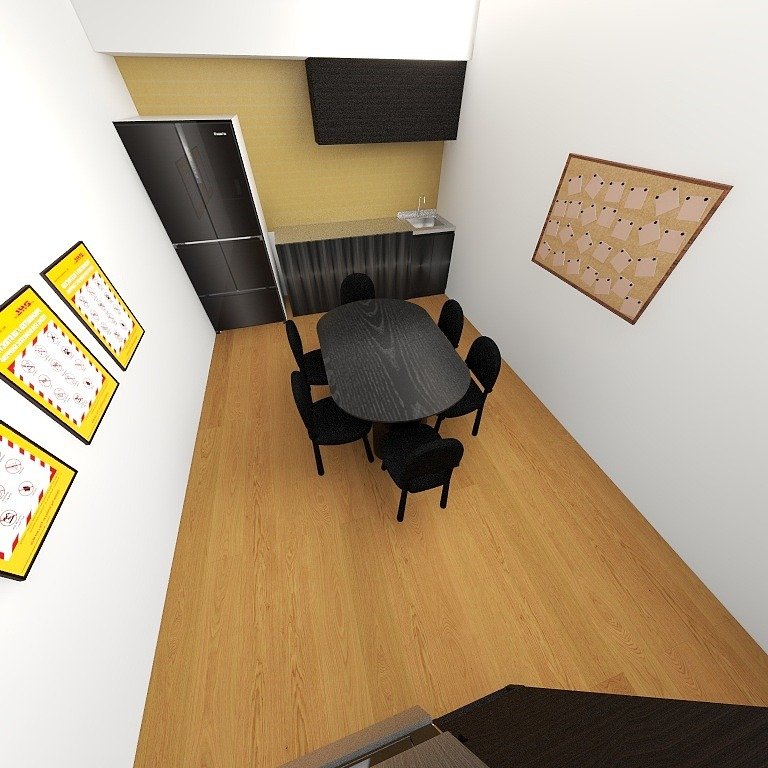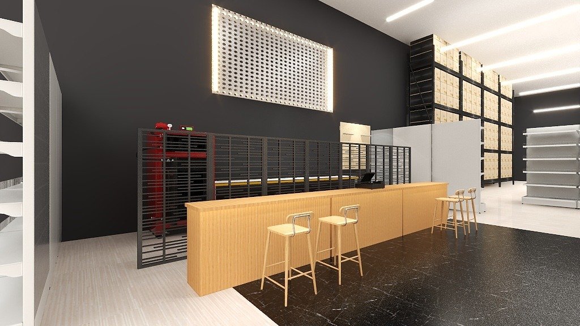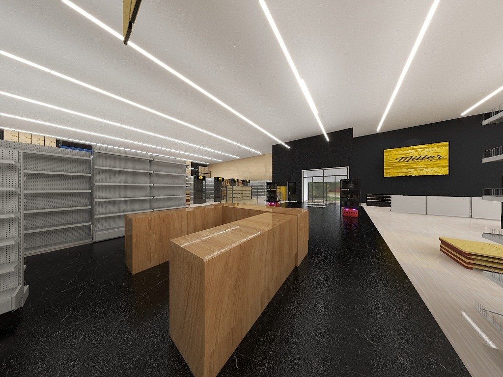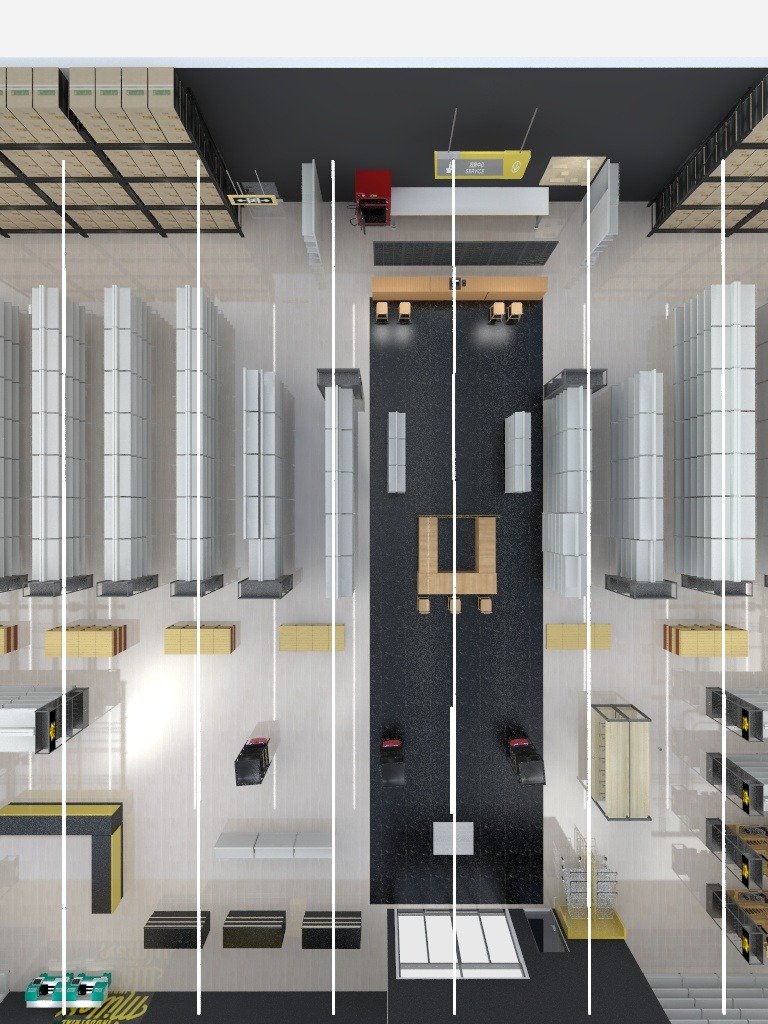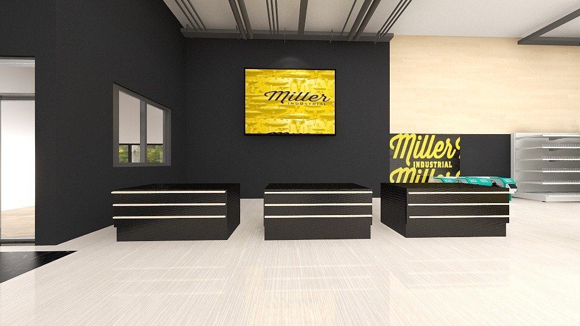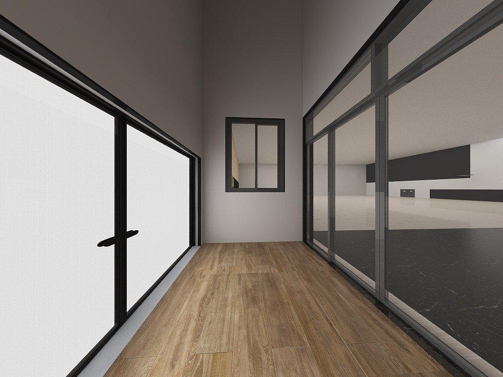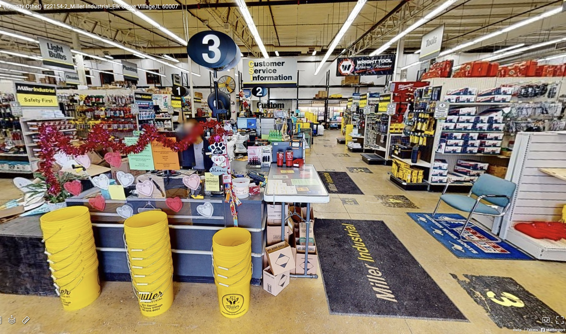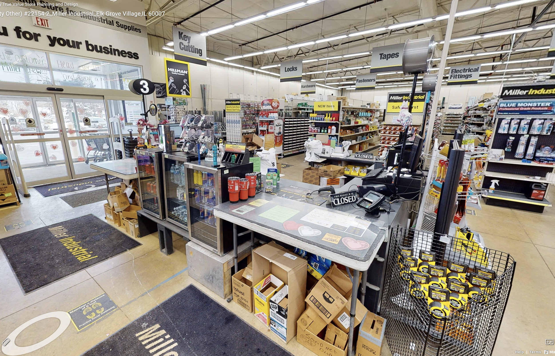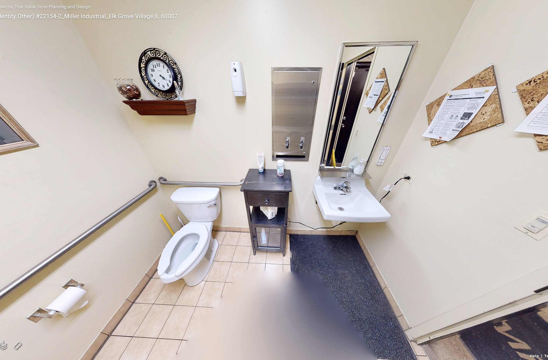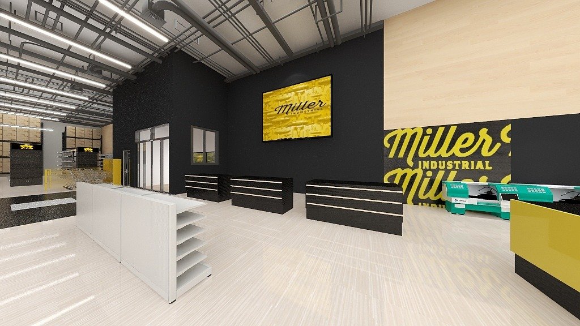
Miller Industrial
Miller Industrial: CX Research & UX-Driven Retail Redesign
For Miller Industrial’s 15,000 sq ft retail store redesign, Sentio Design Studio applied customer experience (CX) research, user experience (UX) principles, and service design methodologies to create a seamless bridge between their e-commerce platform and physical store environment. Through quantitative and qualitative research, we identified key pain points in navigation, operational efficiency, and customer engagement—ensuring that both digital and in-store experiences were aligned and intuitive.
1. Research Methodology: How We Collected Insights
Our research process followed a structured, multi-phase approach to identify customer needs, store inefficiencies, and opportunities for an improved retail experience.
1.1 Digital Behavior Analysis
Heatmaps & Click Tracking: Analyzed online shopping behavior on Miller’s e-commerce platform to understand how customers browse, search, and categorize products.
User Journey Mapping: Tracked common digital pathways to identify where users struggle or drop off before completing a purchase.
E-Commerce & Physical Store Alignment: Identified gaps between how users categorize products online vs. in-store, ensuring consistent taxonomy and navigation across platforms.
1.2 In-Store Observational Studies & Customer Interviews
Customer Flow Analysis: Conducted on-site observations of shopper movement patterns, identifying bottlenecks in checkout, aisle layouts, and service areas.
Pain Point Identification: Interviewed both customers and employees to uncover challenges in wayfinding, accessibility, and service interactions.
Task-Based Usability Testing: Asked customers to locate specific products to test signage effectiveness and store organization.
1.3 Service Design Research
Operational Audits: Assessed internal workflows, checkout efficiency, and employee task delegation to improve service desk functionality and back-of-house processes.
Competitive Benchmarking: Compared best practices from high-performing retail environments to enhance store design and customer interactions.
2. Research Findings & Insights
2.1 Key Pain Points Identified
IssueImpact on CXSolution ImplementedNavigation ComplexityCustomers had difficulty finding specific items due to inconsistent signage and unclear aisle categorization.Custom wayfinding graphics & signage that mirror digital categories.Checkout BottlenecksInefficient checkout flow led to long wait times and frustration.Optimized checkout stations to improve queue management and reduce congestion.Inconsistent Service TouchpointsReturns, service requests, and assistance were scattered, causing customer confusion.Dedicated service & return desk to streamline operations.Underutilized Central SpaceNo designated area for community engagement or industry events.Flexible central spaces for trade events, fostering brand engagement.
3. UX & CX Solutions Implemented
3.1 Seamless Digital-to-Physical Integration
Category Mapping Alignment: Ensured in-store product organization matched e-commerce categories, improving product discovery.
QR Codes & Digital Wayfinding: Integrated mobile-accessible store maps and product location scanning, reducing search frustration.
Unified Branding & Messaging: Designed consistent visual cues that align the online and in-store experience.
3.2 Navigation & Wayfinding Improvements
Custom Signage System: Developed a clear, intuitive wayfinding structure that mirrors digital product navigation.
Optimized Aisle Layouts: Adjusted product placement to reflect common customer journeys identified in behavioral research.
3.3 Enhanced Checkout & Service Design
Dedicated Service & Return Desk: Simplified customer support processes, reducing time spent on returns and inquiries.
Streamlined Checkout Flow: Optimized point-of-sale locations to reduce congestion and improve overall efficiency.
3.4 Community & Engagement Spaces
Flexible Event Spaces: Designed multi-purpose areas for trade shows, DIY workshops, and community gatherings to foster stronger customer engagement.
Interactive Paint Corner: Created a hands-on space for color testing, improving the paint selection experience.
3.5 Operational Enhancements for Employee Experience
Redesigned Break Room: Improved employee facilities to enhance staff comfort and productivity.
Gender-Neutral Bathrooms: Ensured inclusivity and better store accessibility for all customers.
4. Outcomes & Impact
The redesigned store layout and CX optimizations led to tangible improvements in both customer satisfaction and operational efficiency:
MetricBefore RedesignAfter ImplementationTime Spent Finding ProductsHigh frustration; average 8–10 minutes searching for items.Reduced by 40% due to improved wayfinding.Checkout Wait TimesLong queues, inefficient layout.Queue times reduced by 30% due to optimized checkout.Customer Assistance RequestsFrequent confusion about returns, service, and navigation.Fewer assistance requests, as signage and service points were clearer.Community Engagement & Foot TrafficNo dedicated space for customer interaction or workshops.Event attendance & in-store engagement increased due to flexible spaces.
Conclusion: Research-Driven CX Design for Long-Term Success
By applying user research, digital-to-physical integration, and service design strategies, Sentio Design Studio transformed Miller Industrial’s 15,000 sq ft store into an efficient, user-friendly retail environment.
This approach not only improved customer experience but also optimized internal operations, ensuring a seamless, intuitive, and engaging shopping journey. The redesigned store now serves as a model for retail environments looking to integrate e-commerce insights into physical spaces.
