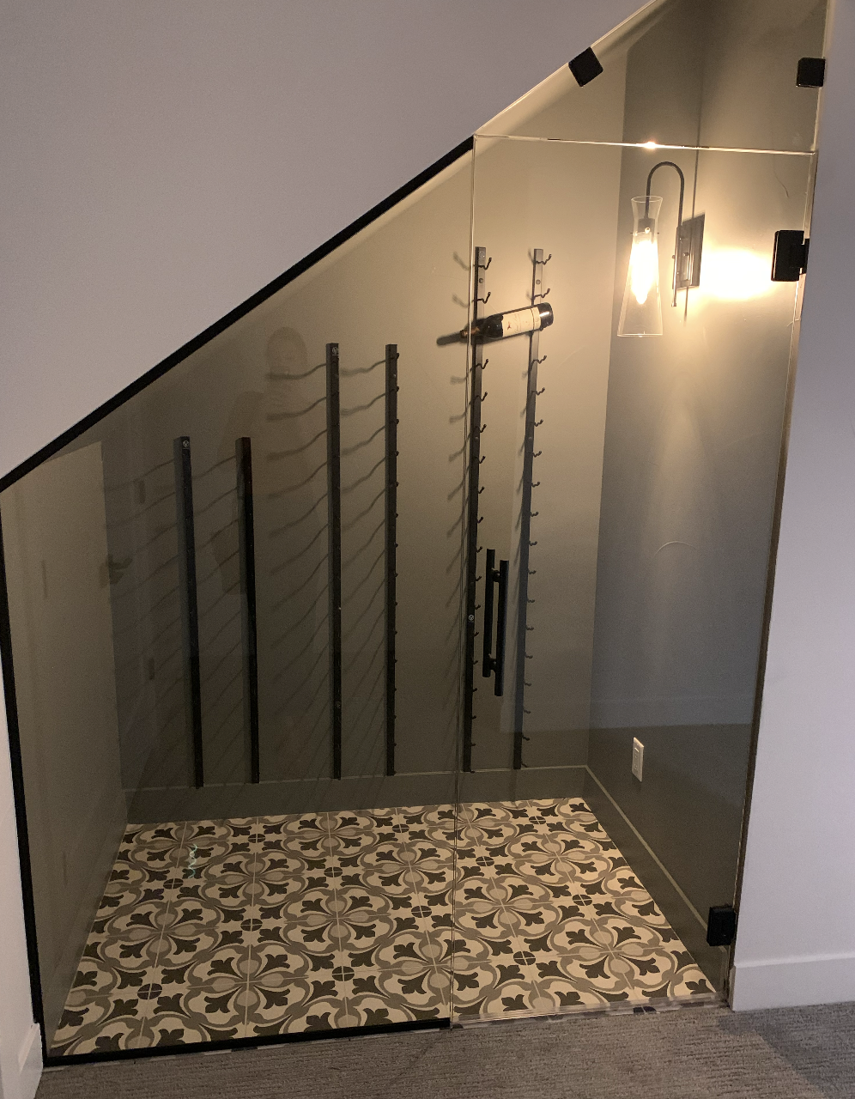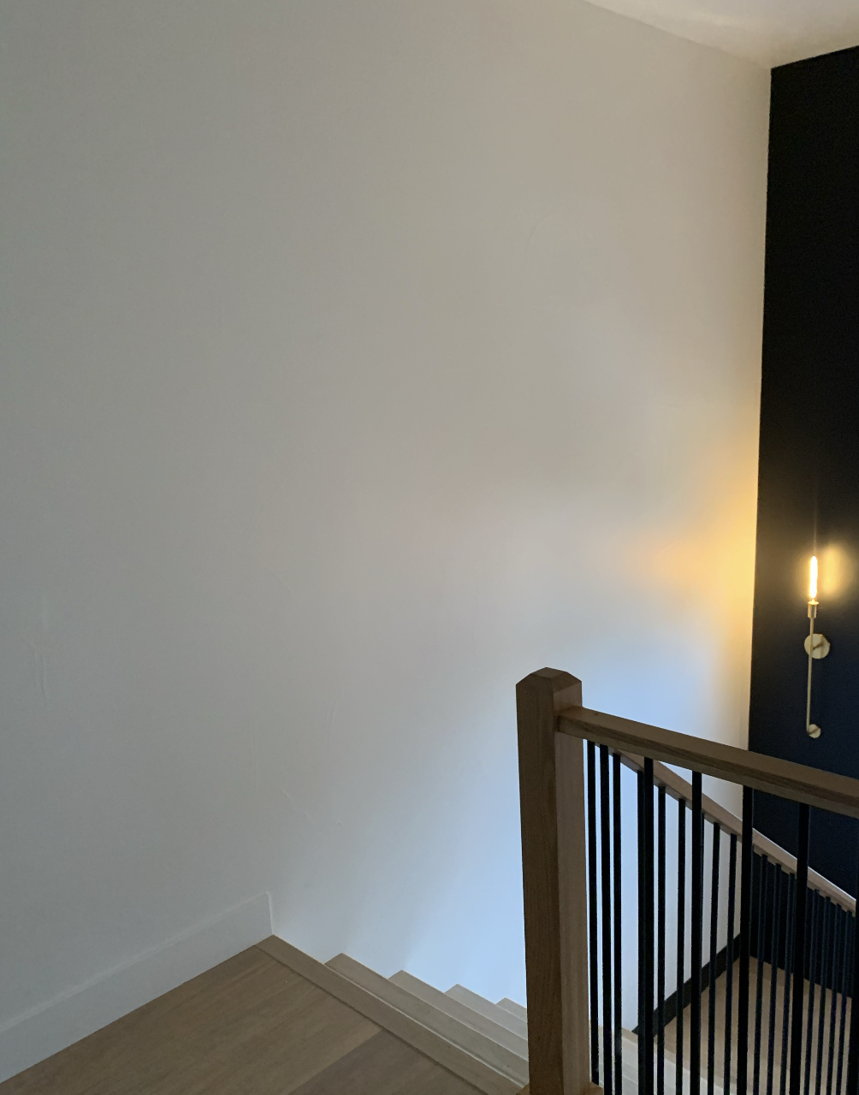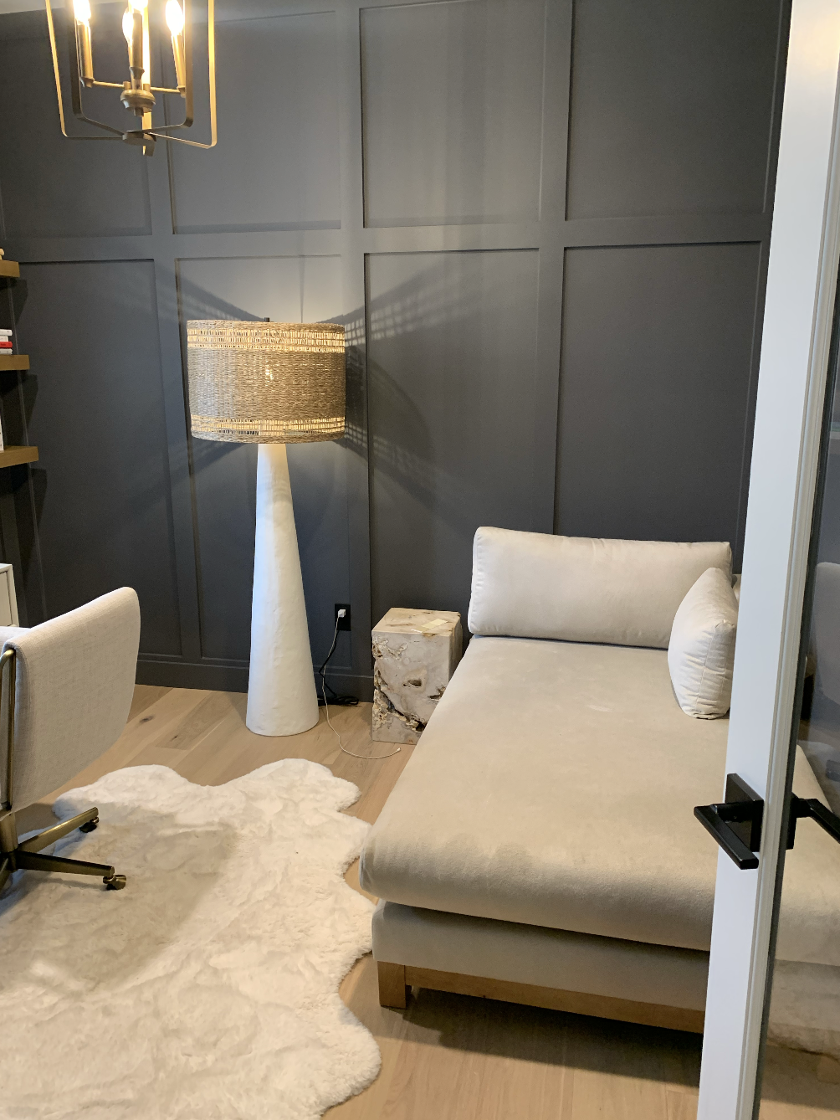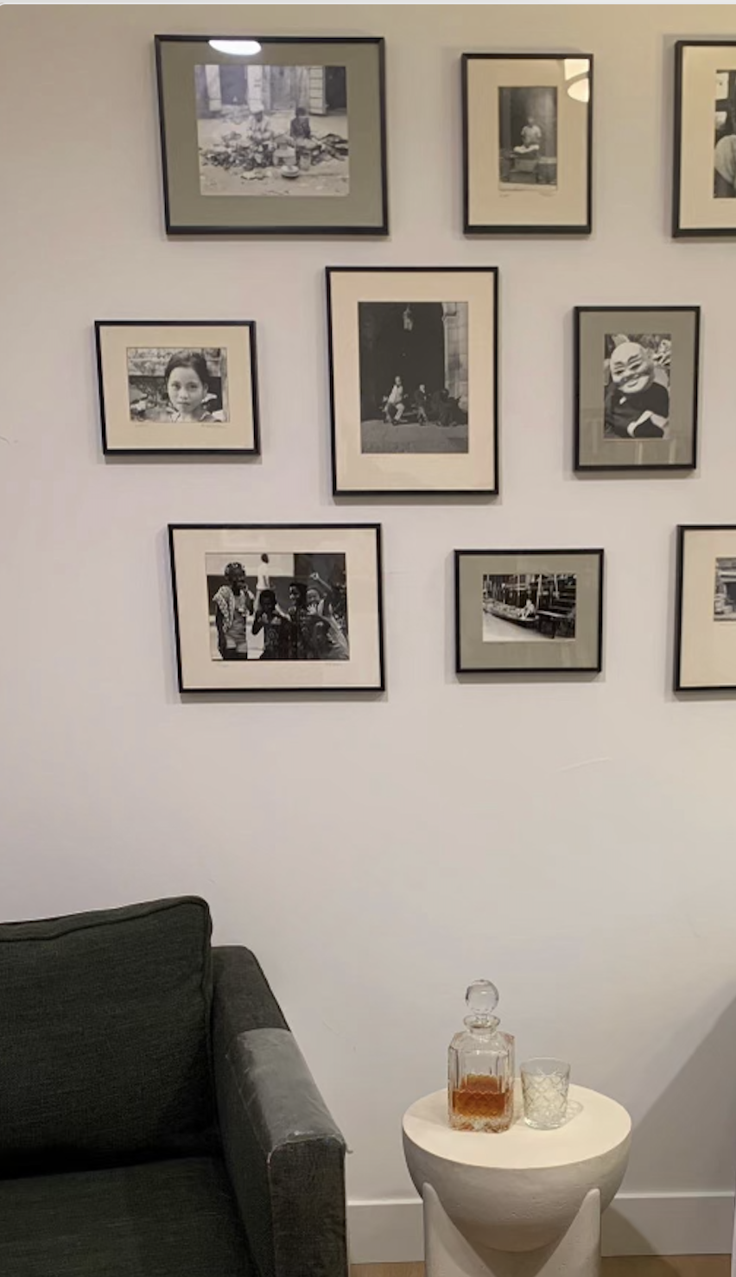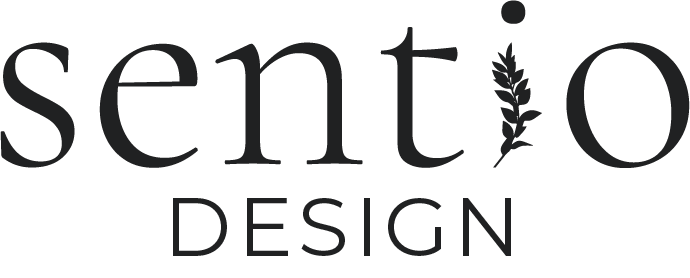
A new build of their dreams… This was our challenge.
“We want our home to be serene with a hint of fun and vibrance”.
Understanding our clients' lifestyle is key to every residential project. For this pet-loving, foster-friendly family, the goal was to create a calming, organic space with playful art elements.
We responded by blending stone, wood tones, and soft fabrics, incorporating clean-lined furniture with accent pieces that added visual intrigue. Custom art, created in collaboration with the owners, infused personal flair, while sustainable, durable furnishings ensured the design was both eco-conscious and practical.
This home seamlessly blends style and functionality across multiple levels. The front and back patios invite outdoor living, while inside, an open-concept kitchen and dining area, complete with island seating, create a central gathering space. A bar and pantry connect to a mudroom and laundry, offering practicality with a sleek design. Off the entry, a cozy office with a chaise lounge, desk, shelving, and powder room make for an ideal workspace.
The basement boasts a wine cellar, guest suite with full bath, U-shaped storage, a full bar, and lounge nook, complemented by unique art installations. Family photos, custom artwork, and curated photography adorn the walls, adding a personal touch throughout.
Upstairs, a serene meditation room with a daybed and full bath doubles as an extra guest room. A second office features a standing desk, treadmill, and lounge area, with yet another full bath. The master suite includes a spacious walk-in closet, vintage dressers, and a luxurious bathroom with a soaking tub, rain shower, double vanity, and private toilet closet—perfect for retreat and relaxation.

