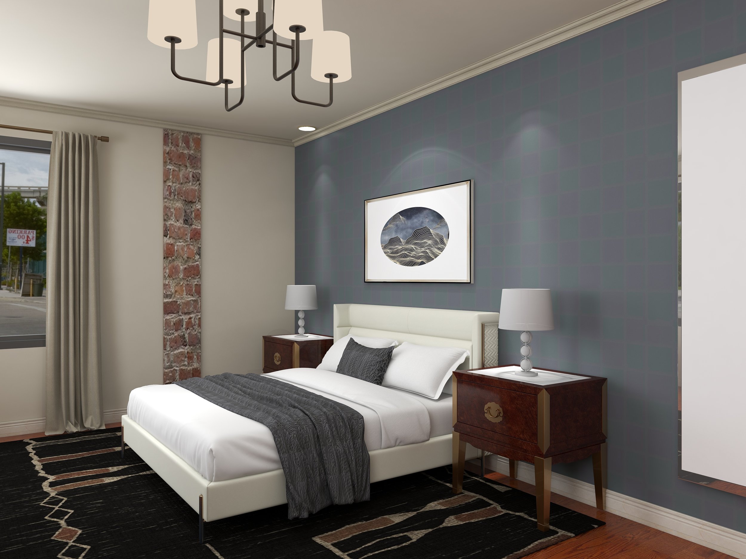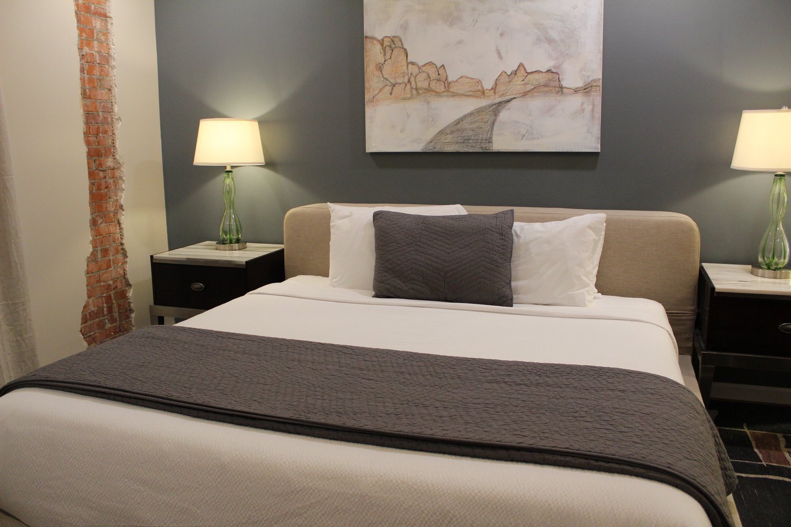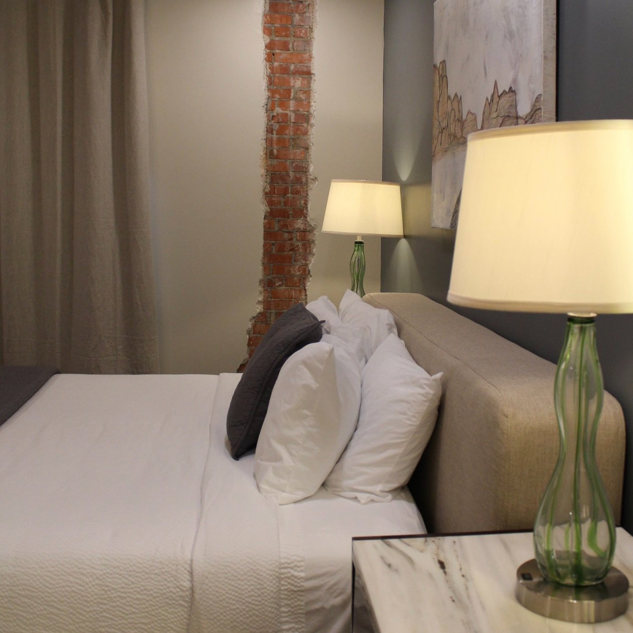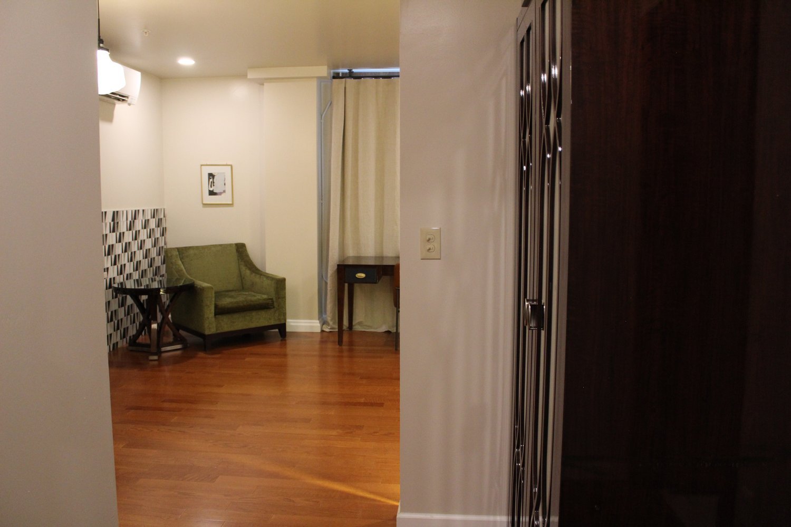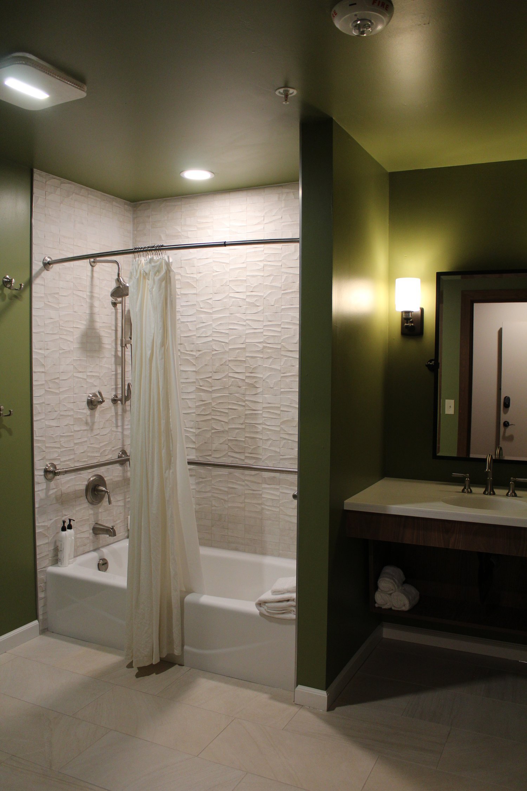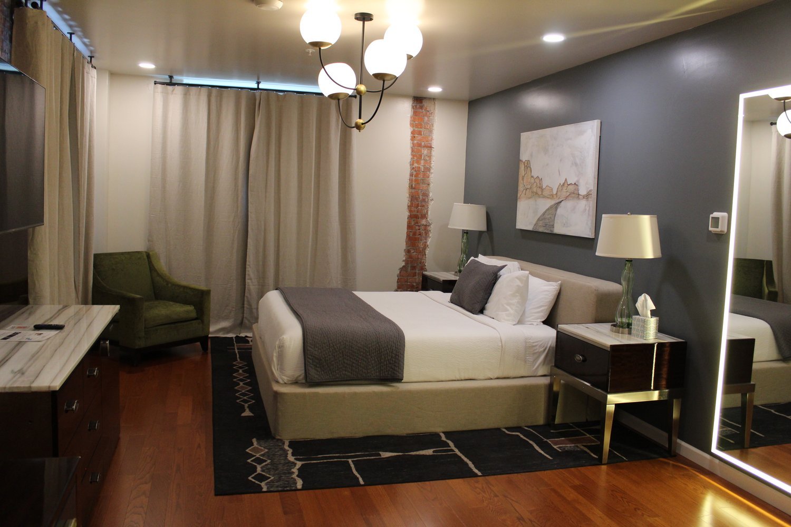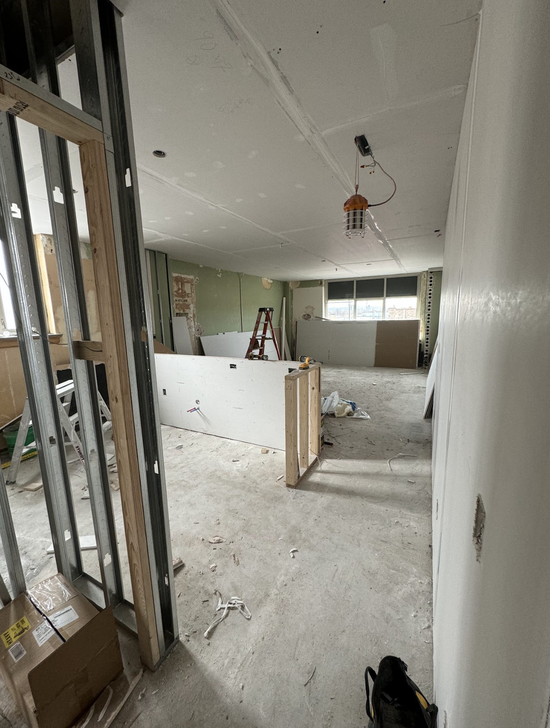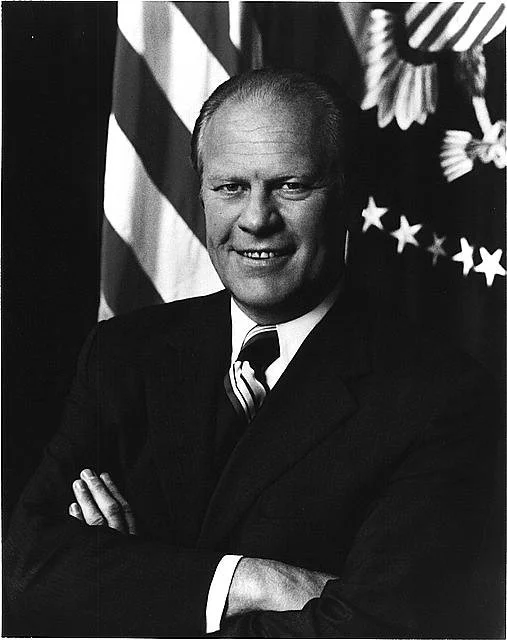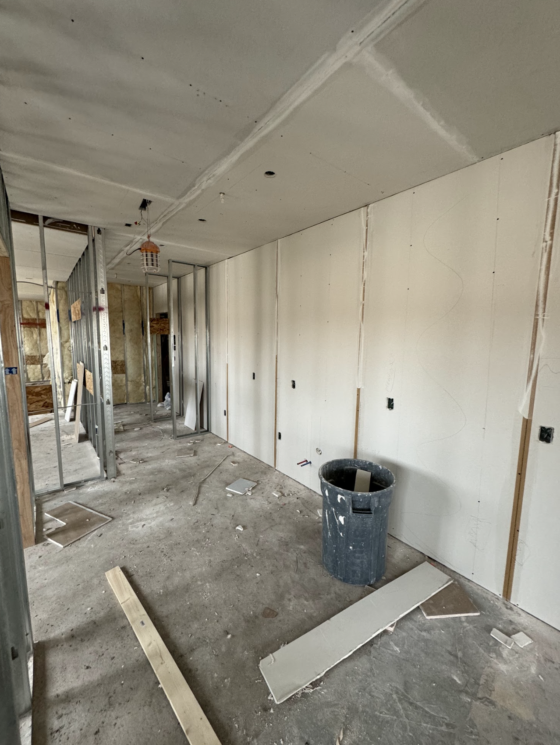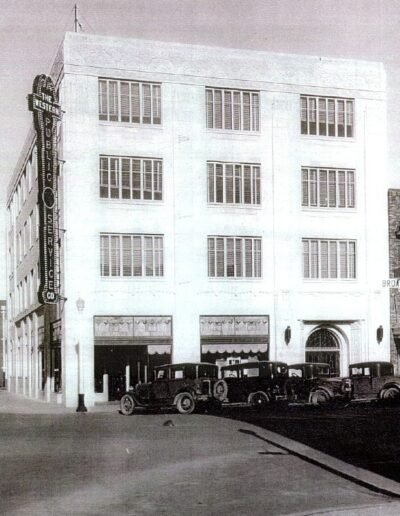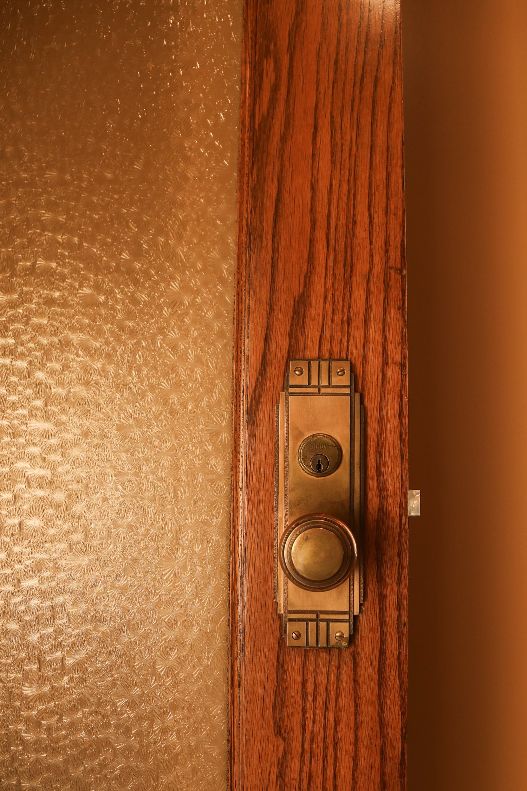
PowerHouse on broadway
Scotts Bluff, Nebraska
The owners and developers of Powerhouse hold a passion for reviving and honoring their downtown. They have taken on a 4 story Art Deco building that was originally called the Western Public Service Building. Built in, 1931 by Ernest Leafgreen and designed by Everett L. Goldsmith, the building became a landmark for the town. After a lengthy and thoughtful renovation by Sentio and partners, it will now hold an upscale yet cozy restaurant on the first main level that serves the community. Above levels, will host office space and more than 6 boutique rentals for visitors or some one seeking a Stay-Cation in Scottsbluff. We had the pleasure of redesigning this space with an experiential approach to preserve key architectural features to highlight the building’s character and user flow to provide the best customer experience for guests.
IN PROGRESS: Project Completion ETA 2026.
Power House: UX, CX, and Experience Design for an Inclusive & Sustainable Space
Sydney Ledden’s Role: Bridging UX, CX, and Experience Design
Sydney Ledden played a key role in the experience design, UX, and CX strategy for Power House, ensuring that the physical space was intuitive, accessible, and aligned with sustainability goals while staying within budget. By navigating spatial constraints, operational needs, and user expectations, she helped create a space that is both visually engaging and functionally seamless—from the moment guests book a suite to their in-person experience within the space.
User-Centered Spatial Design & Accessibility Enhancements
Sydney applied experience design principles to enhance both physical and cognitive accessibility, ensuring the space was:
User-Friendly for All Abilities → Integrated wayfinding, intuitive layouts, and accessible design choices to reduce cognitive load.
Seamless from Booking to Stay → Designed an intuitive booking system that aligns with the physical experience, ensuring consistency between the digital and in-person journey.
Optimized for Diverse Needs → Created adaptable layouts that cater to different sensory and mobility requirements, making Power House an inclusive space.
Sustainability & Operational Efficiency
Material Selection & Sustainable Practices → Sourced eco-conscious materials to improve air quality, durability, and energy efficiency.
CX-Driven Operational Flow → Designed spaces that streamline staff workflows, guest interactions, and service touchpoints to enhance both user and business outcomes.
Outcome
Sydney’s strategic approach ensured Power House is not only a beautifully designed space but also an intuitive, sustainable, and accessible experience, balancing user needs, operational efficiency, and budget constraints.
Level 1 Restaurant:
For the Level 1, we crafted a restaurant space that blends historical charm with modern functionality. Key features include a bar and lounge area with cozy fireplace seating, a bar top, and standard tables. A large, modular private dining room accommodates events and private parties, while the outdoor patio, complete with a fire table, offers an inviting outdoor retreat. The design also includes 2 ADA-friendly bathrooms to ensure accessibility.
We preserved the building’s history by maintaining the original light cream walls and converting a historical vault into a wine room. The design reflects Powerhouse Social’s brand, incorporating blue and leather fabrics that are high performing to compliment the existing wood and brick tones. Original lighting fixtures were rewired for LED bulbs, with new sustainable fixtures added for a transitional, modern feel.
Level 3 Features:
6 Historical Suites with Modern & Sustainable Amenities
Unit 1: The Abbott
Grace Abbott, from Grand Island, Nebraska. She was shaped by her Midwestern roots and a family committed to social justice. Her upbringing and time at the University of Nebraska fueled her passion for reform, which she carried into her work at the U.S. Children's Bureau, where she championed children's rights, labor reform, and immigrant protections. We pulled popular hues for the time period that have a strong feminine feeling while making this large room cozy.
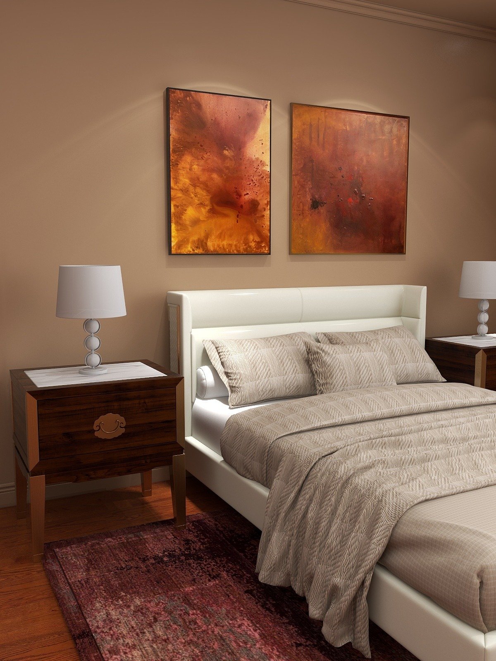
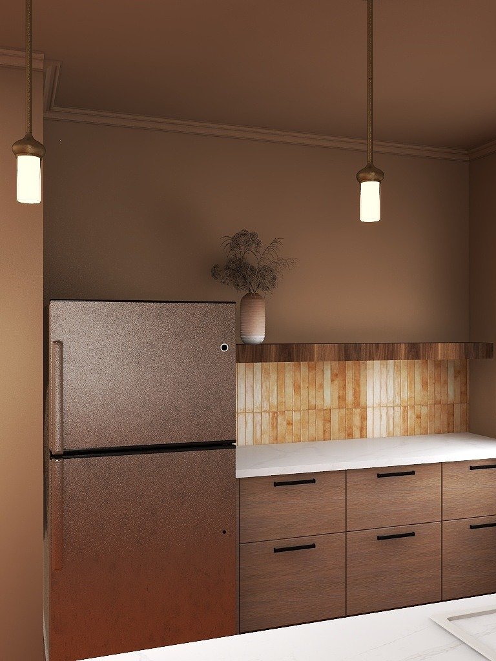
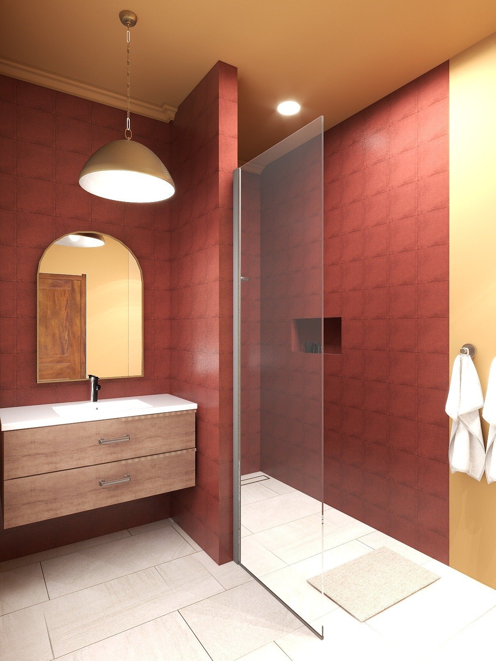
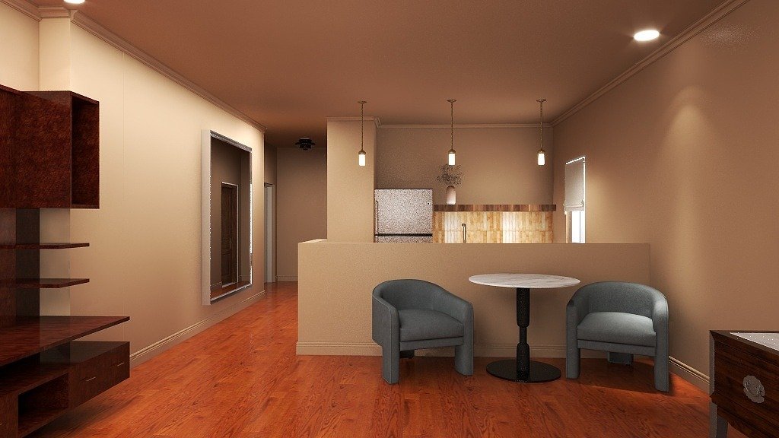
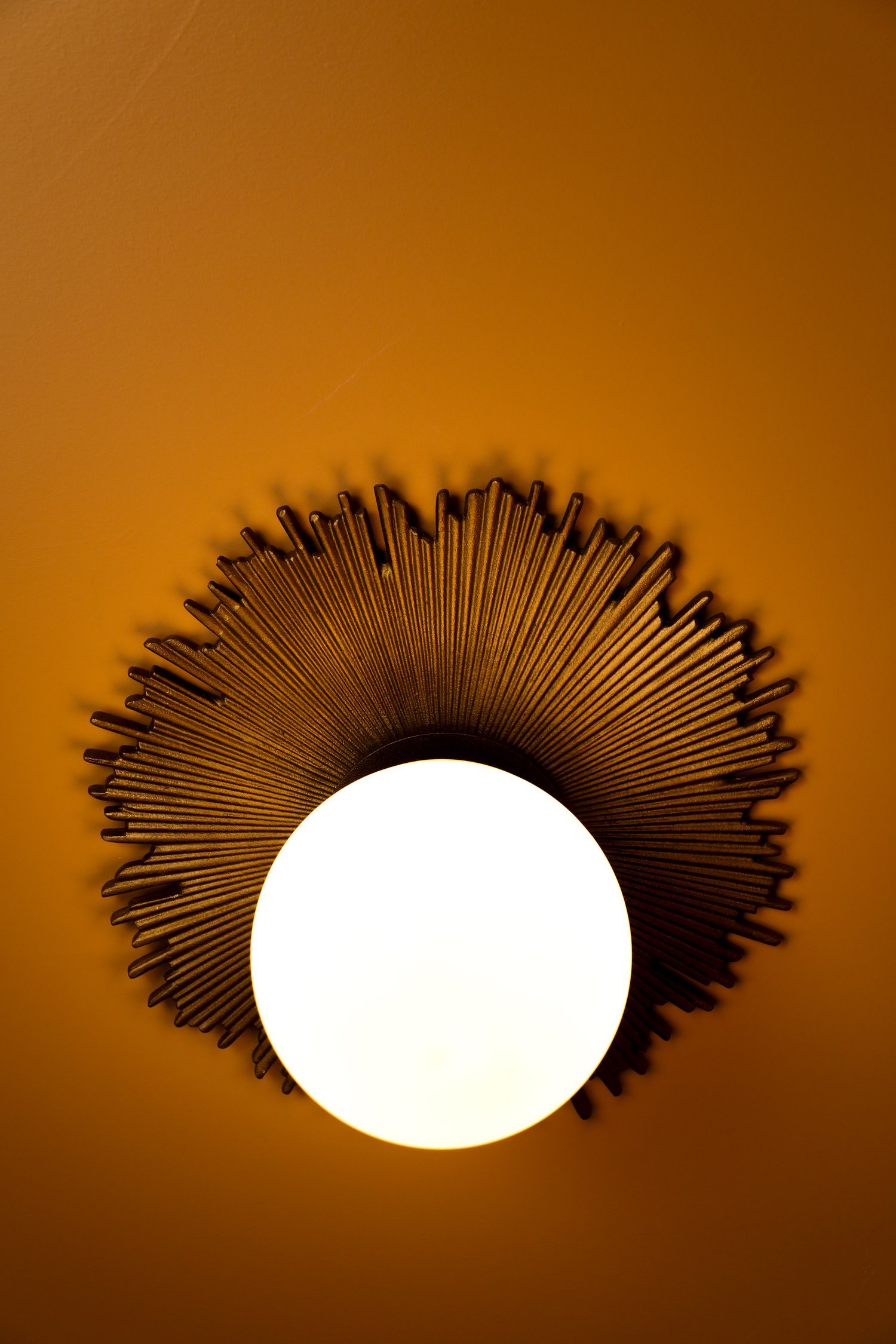
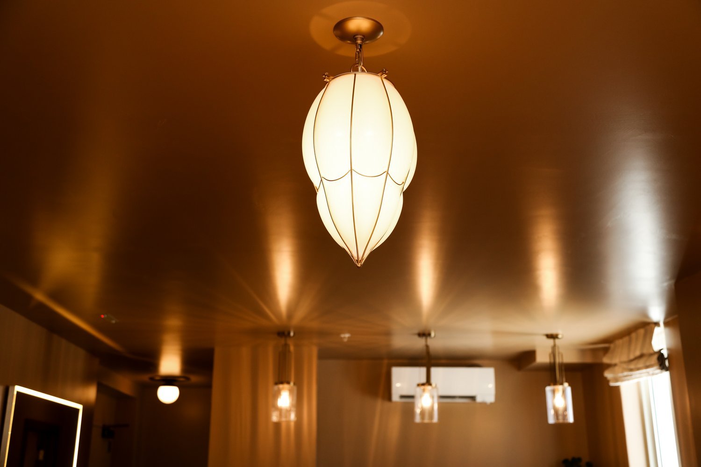
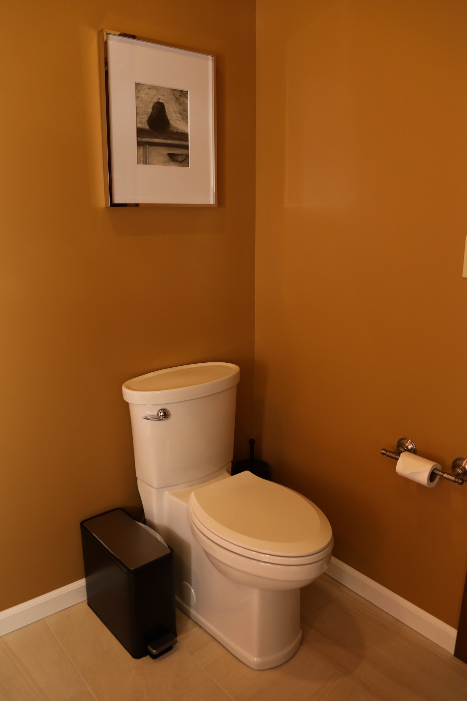
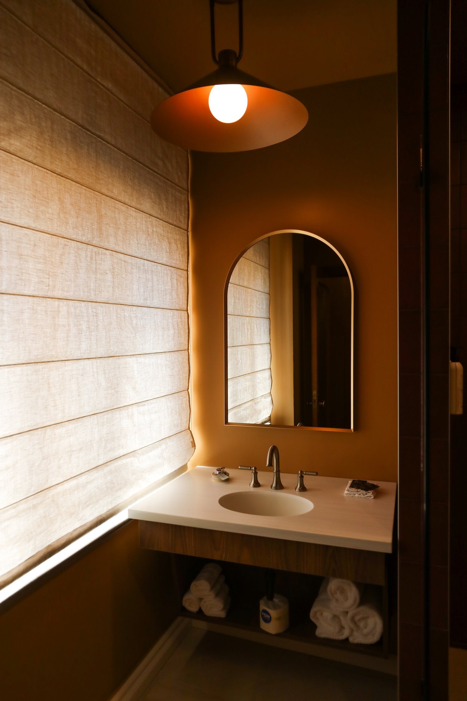
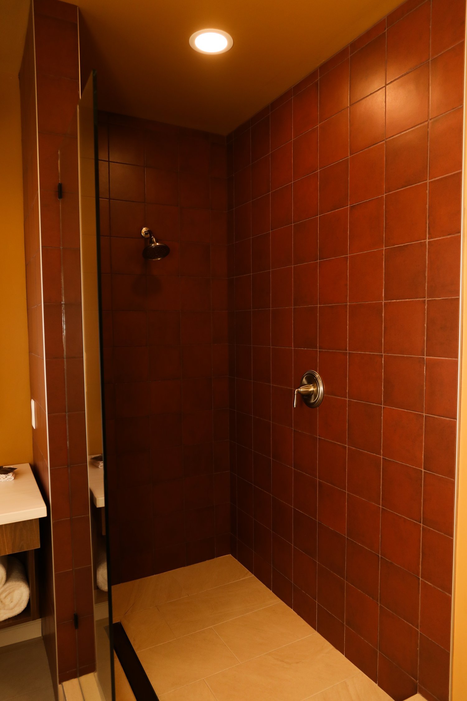
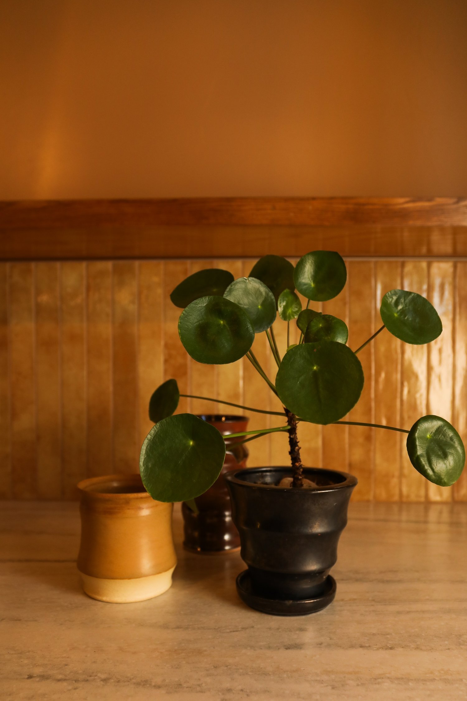
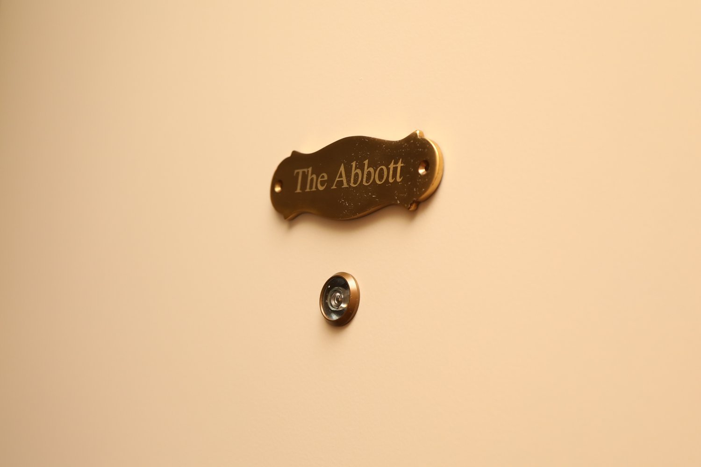
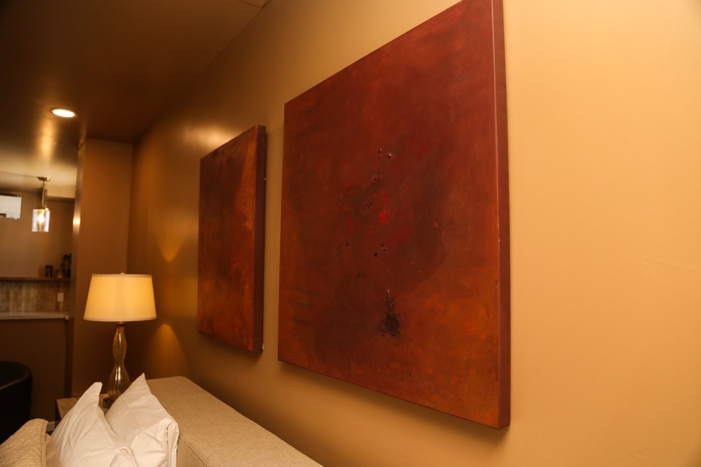

unit 2: The Morton
Julius Sterling Morton, a Nebraska pioneer, founded Arbor Day in 1872, promoting tree planting and transforming the state's landscape. His legacy as a conservationist and advocate for sustainable farming continues to shape Nebraska's identity in environmental stewardship. This room has a bright, fresh feeling in tune with nature. Blue and sandy hues, floral tile work accents the kitchen and wood all nod to a Mr. Morton.
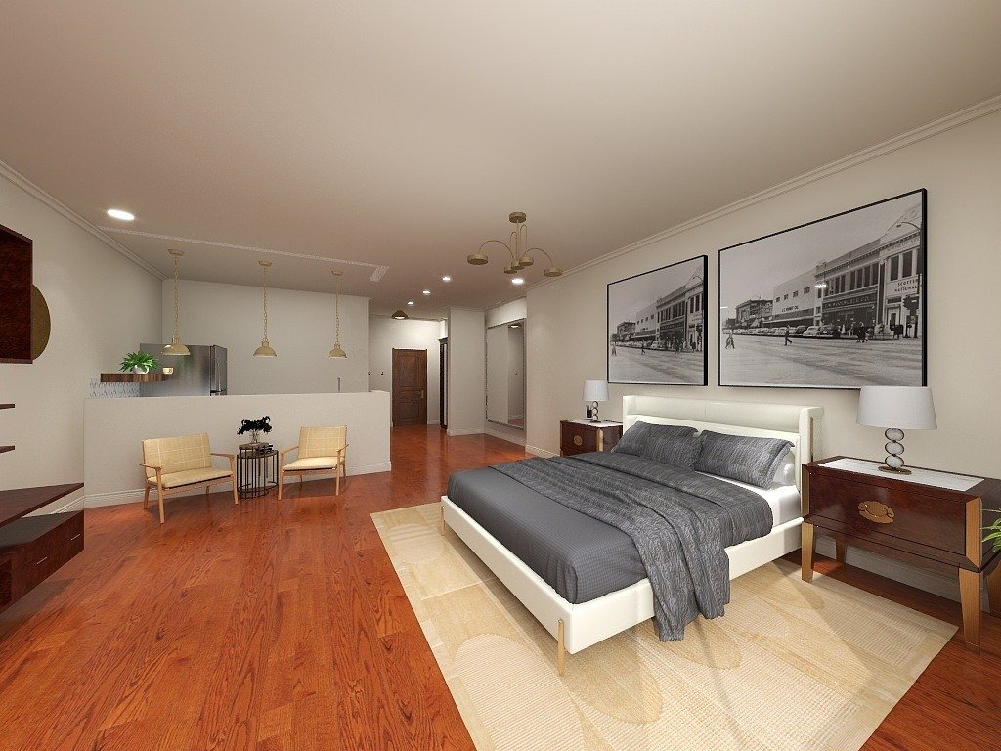
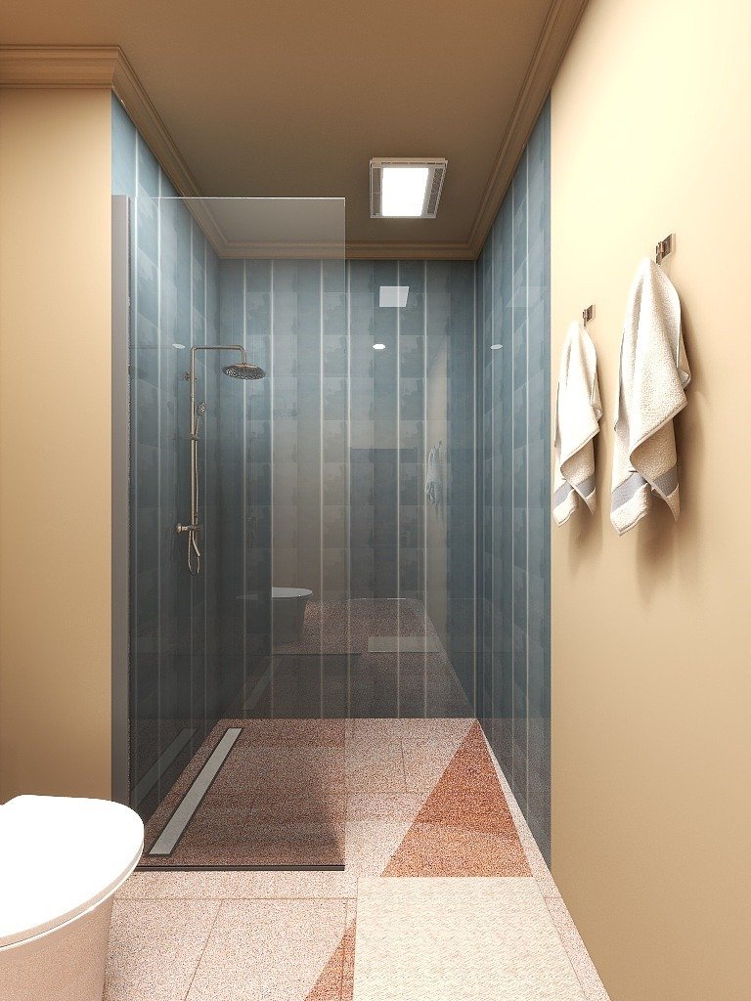
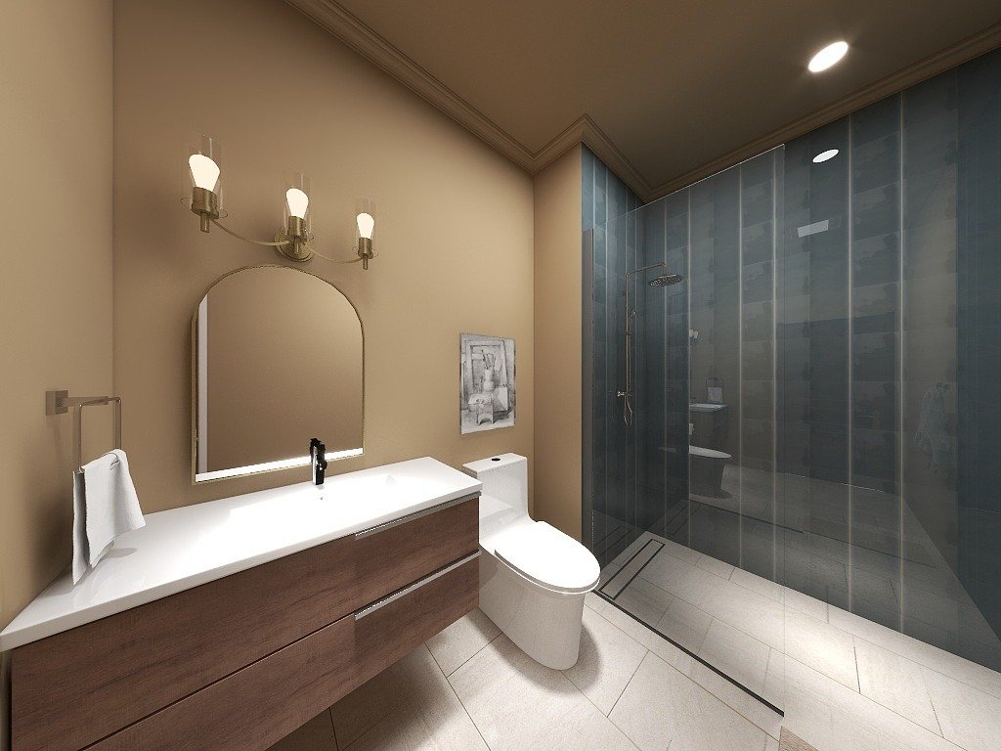
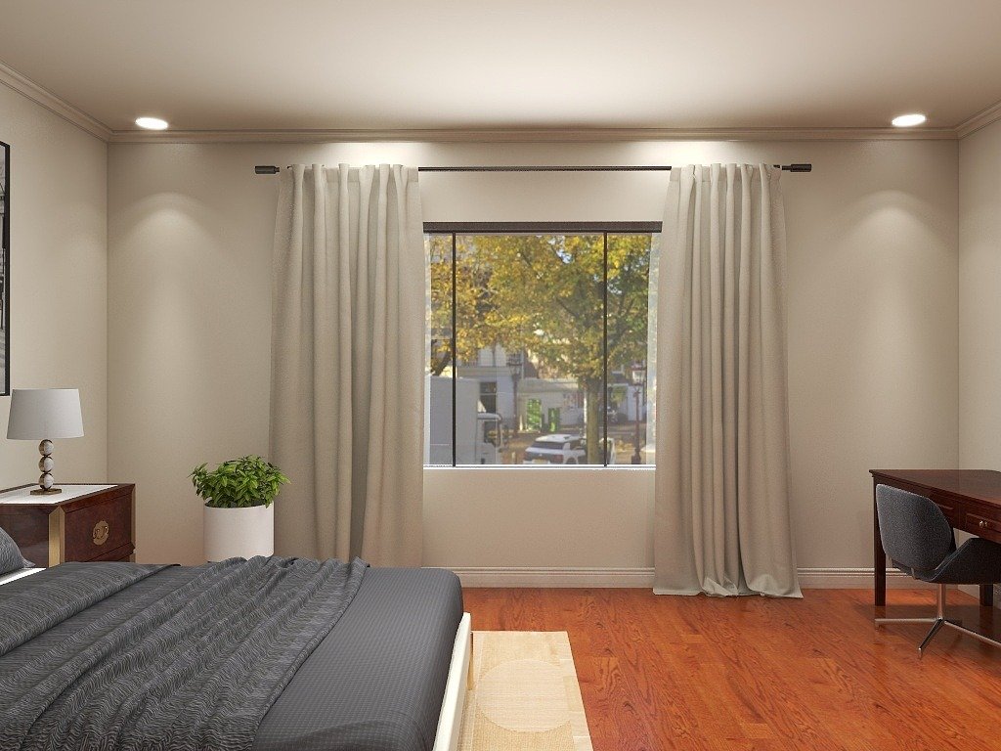

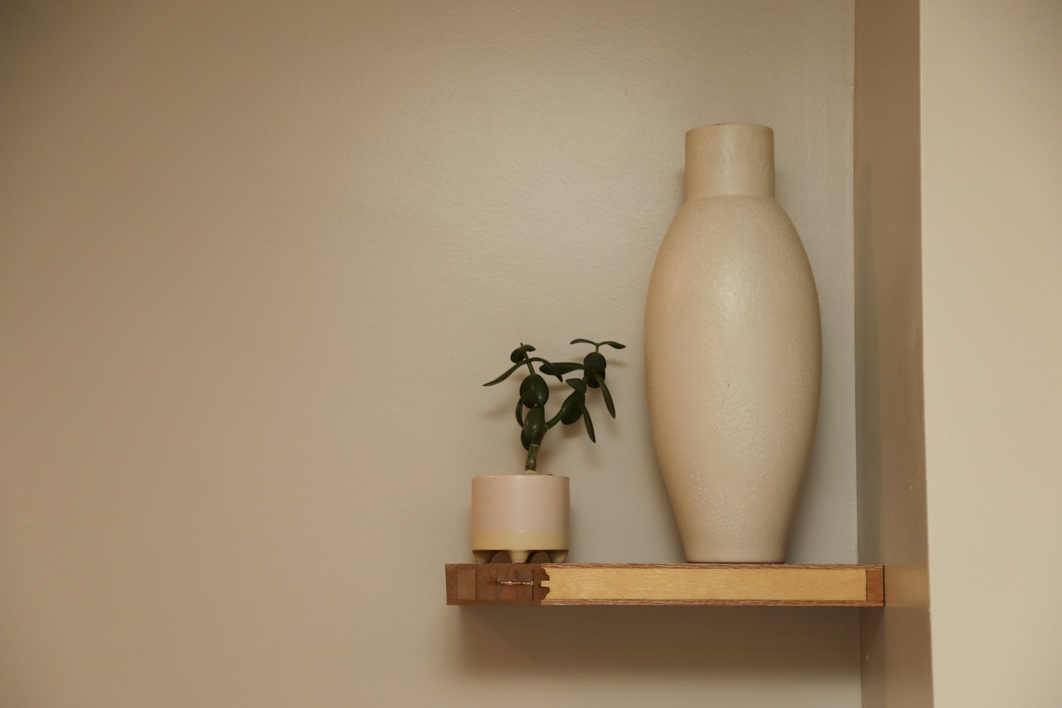
Floating Shelves made of repurposed original doors
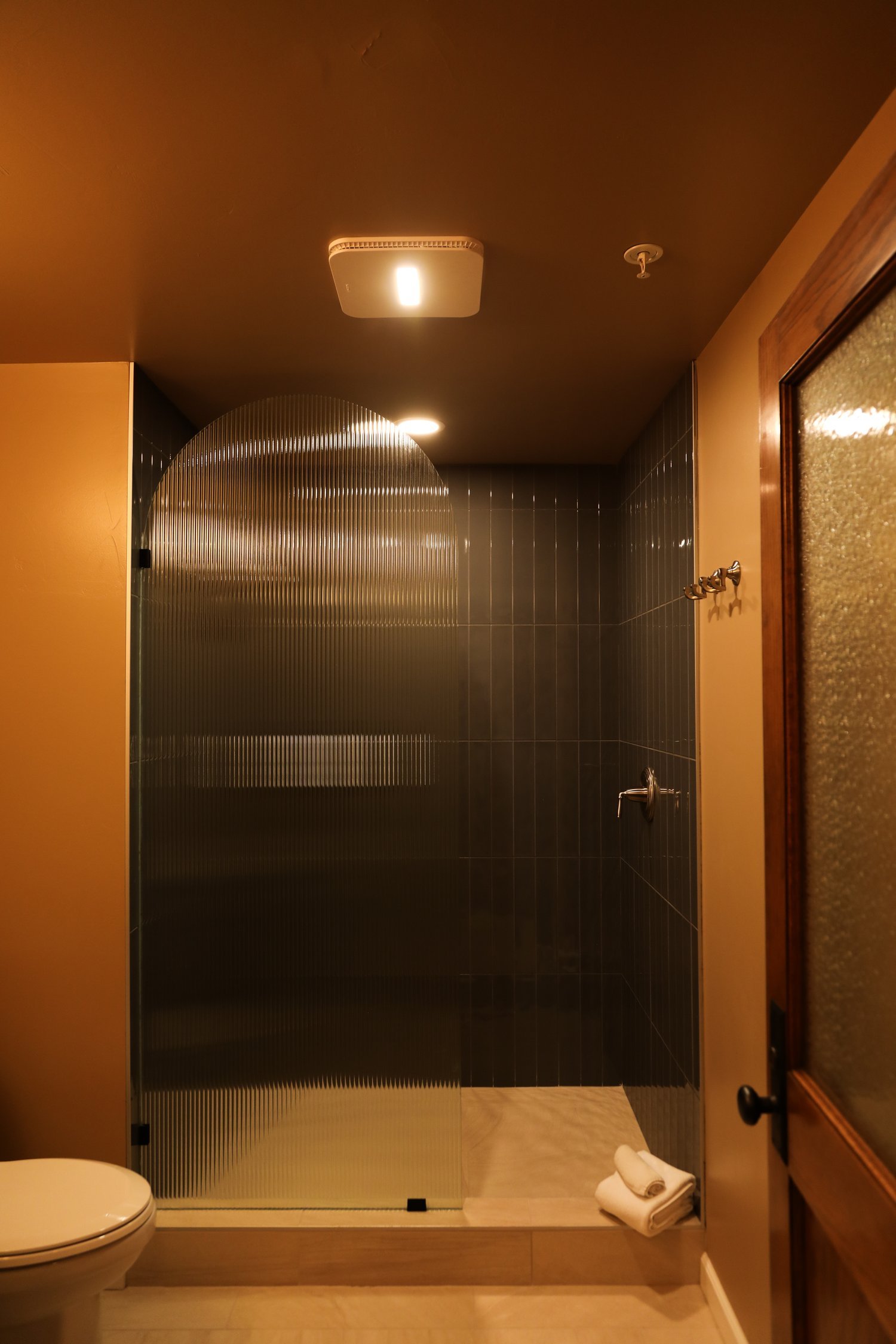


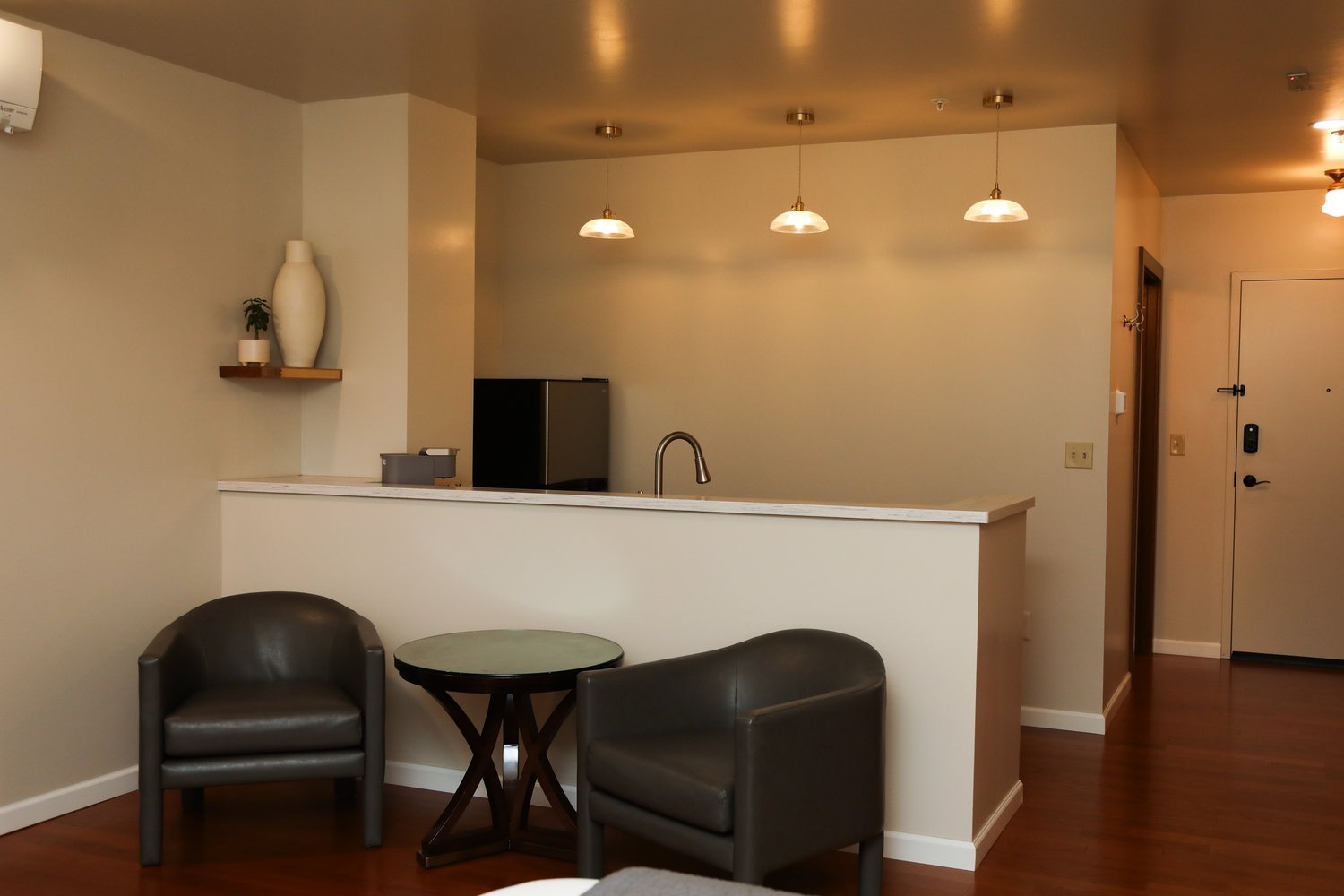

Unit 3: The Ford
Born in Omaha, Nebraska, President Gerald R. Ford is best known for leading the U.S. through the post-Watergate era, restoring trust in government, and promoting stability. His steady leadership helped heal a divided nation and reinforced Nebraska's legacy of strong, principled leaders. This room features original carpentry which was preserved carefully after damage. It also has a immense character the original brick, wood molding and green hues.
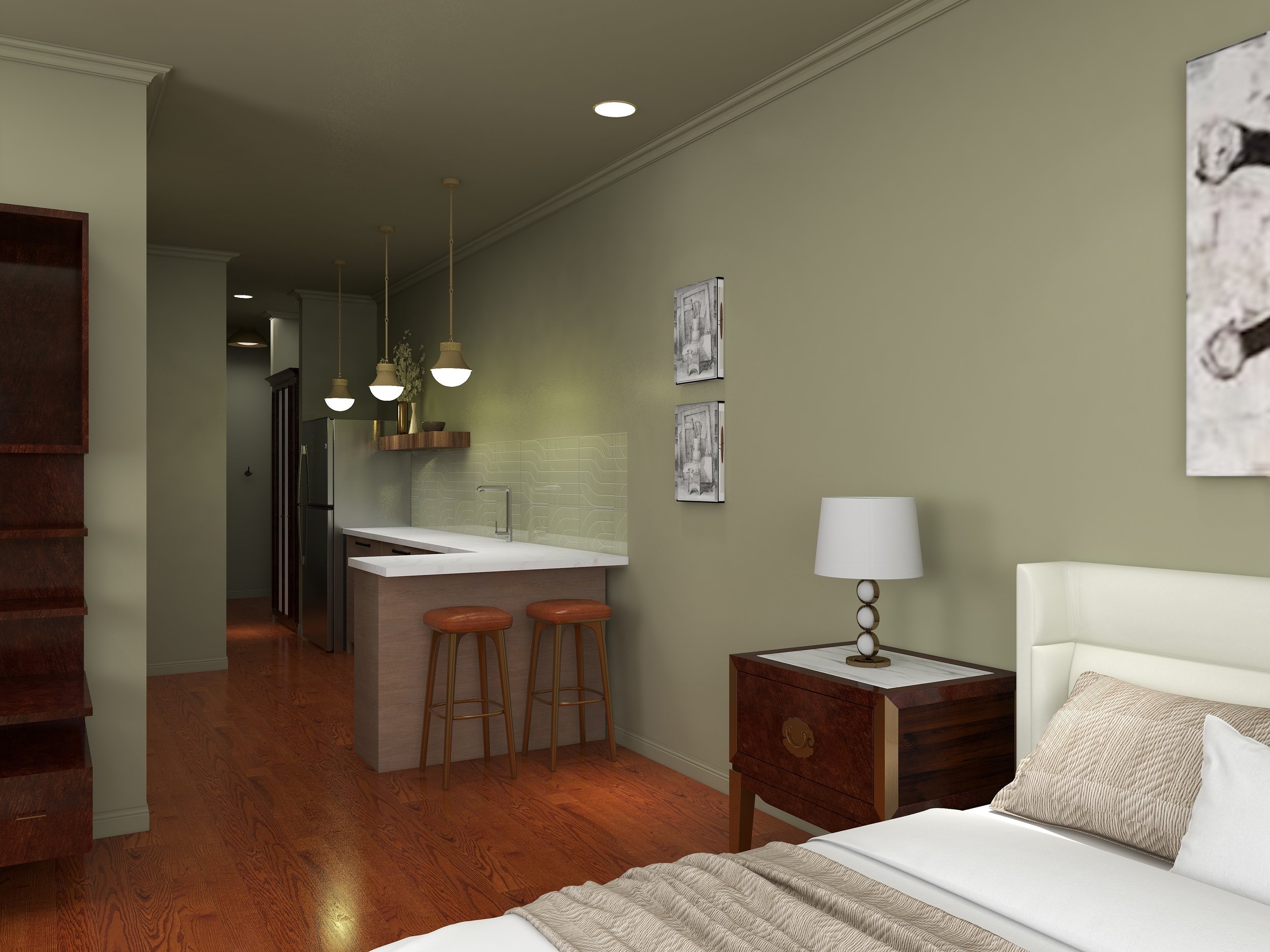



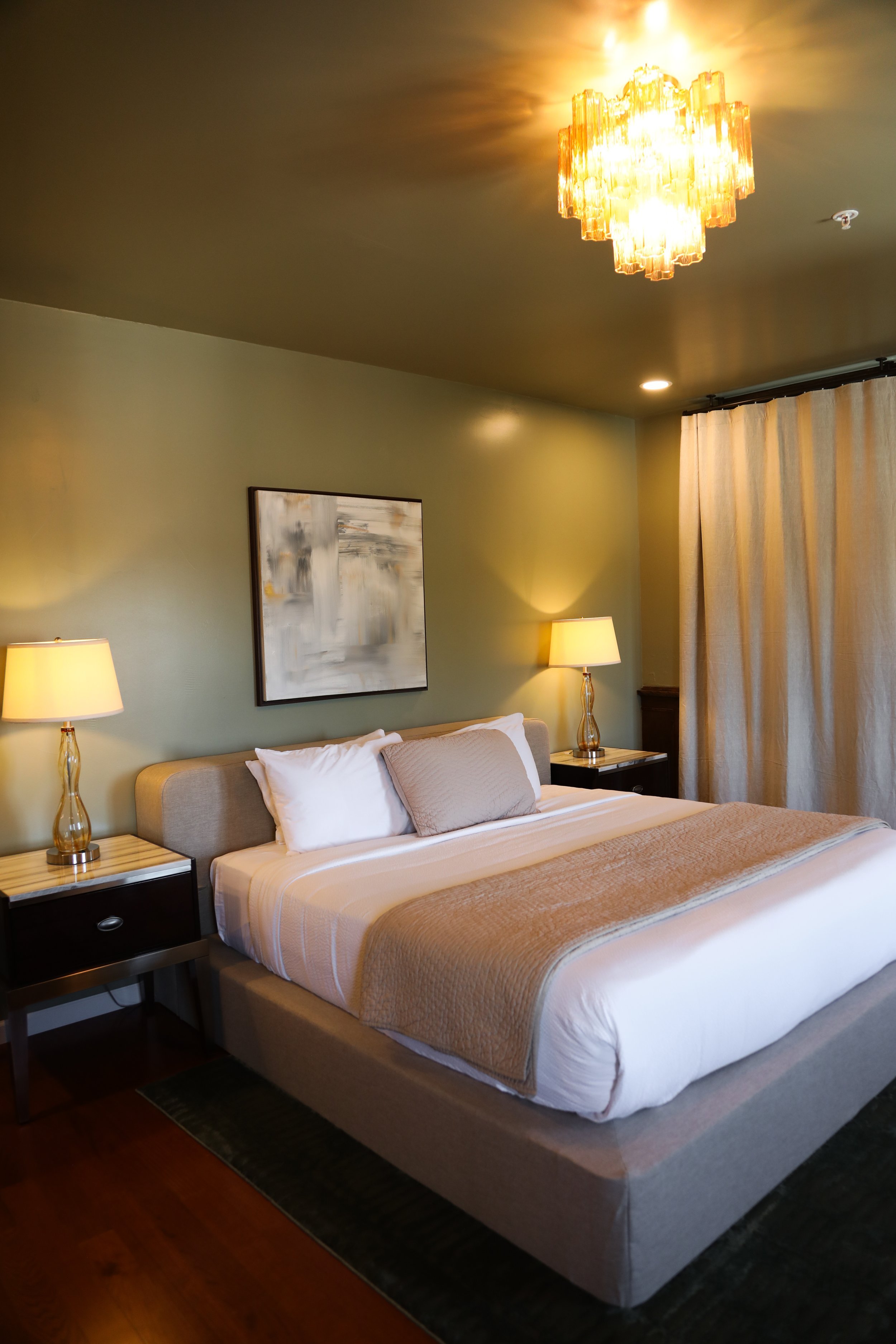
Custom Fine Art by Sentio
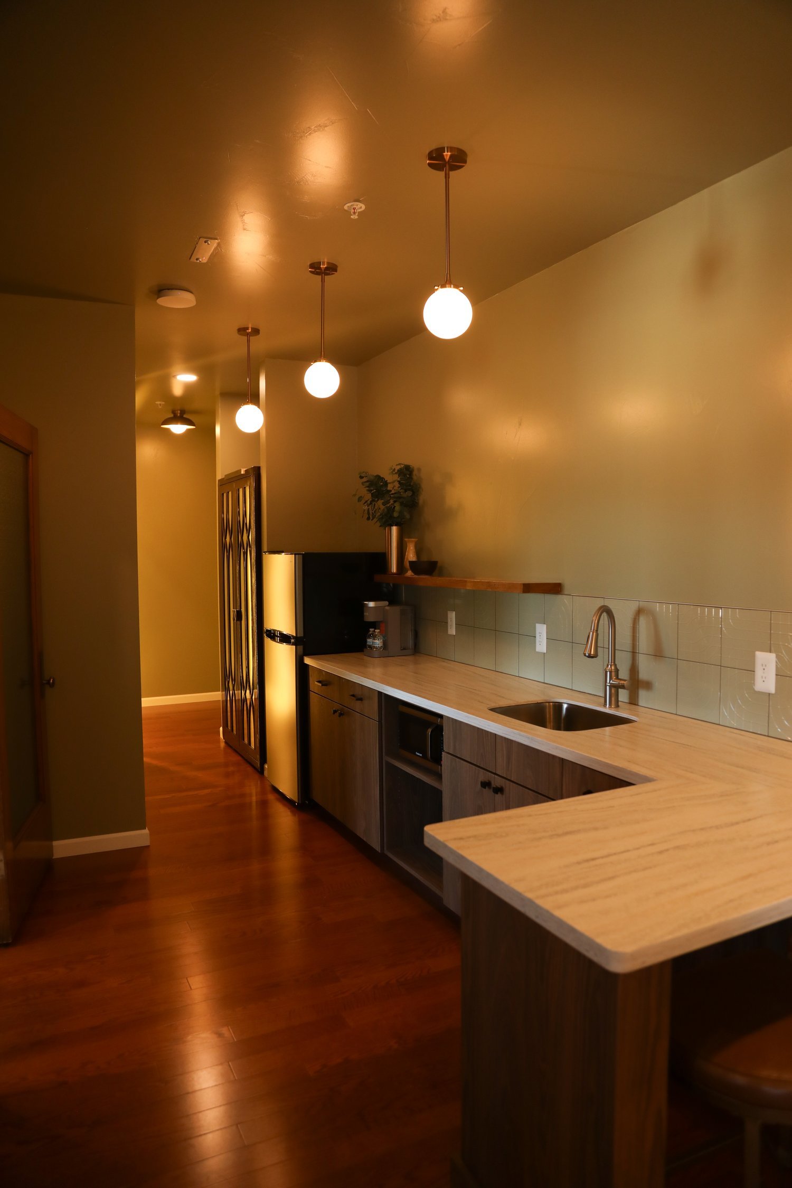
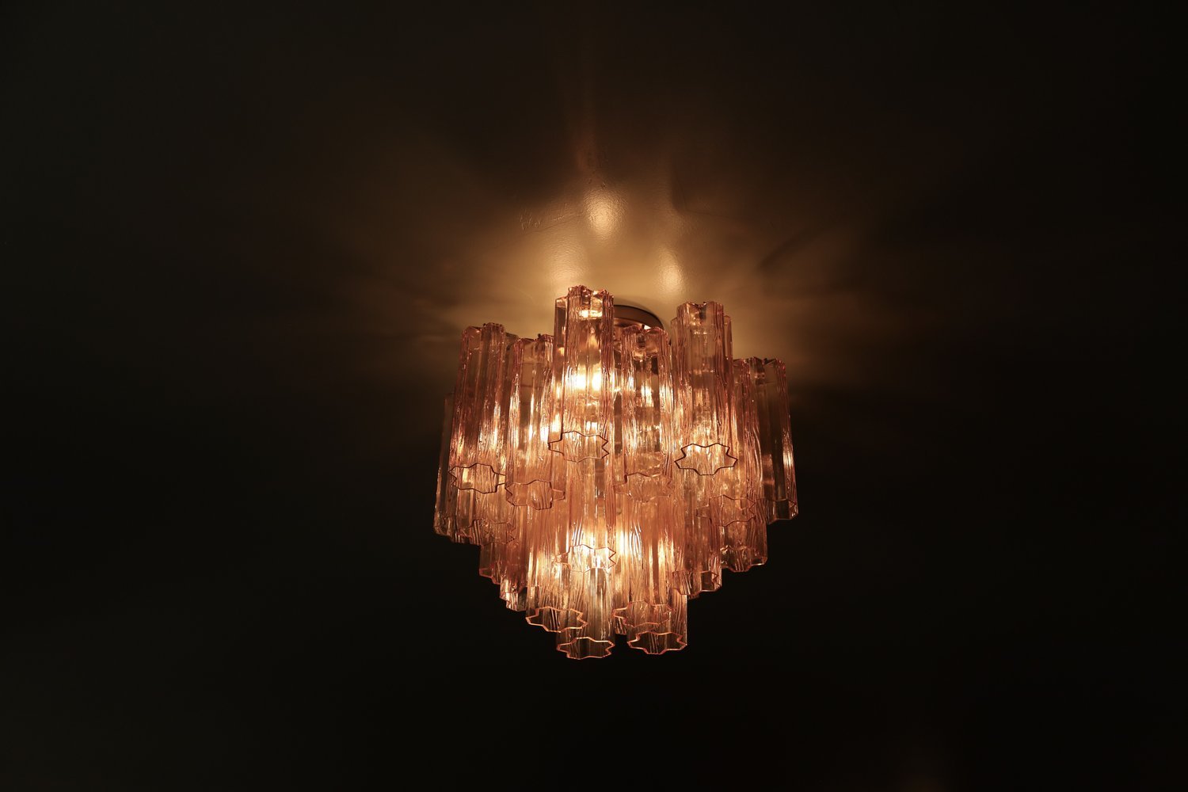
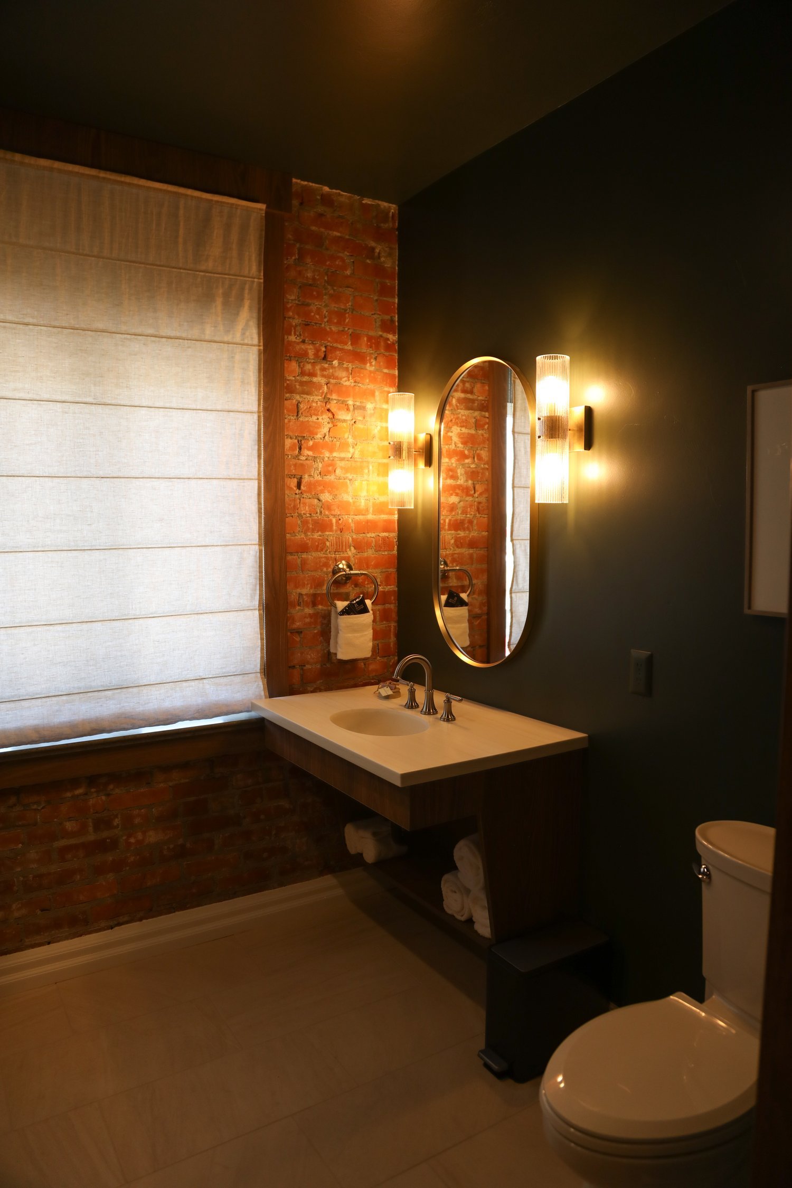
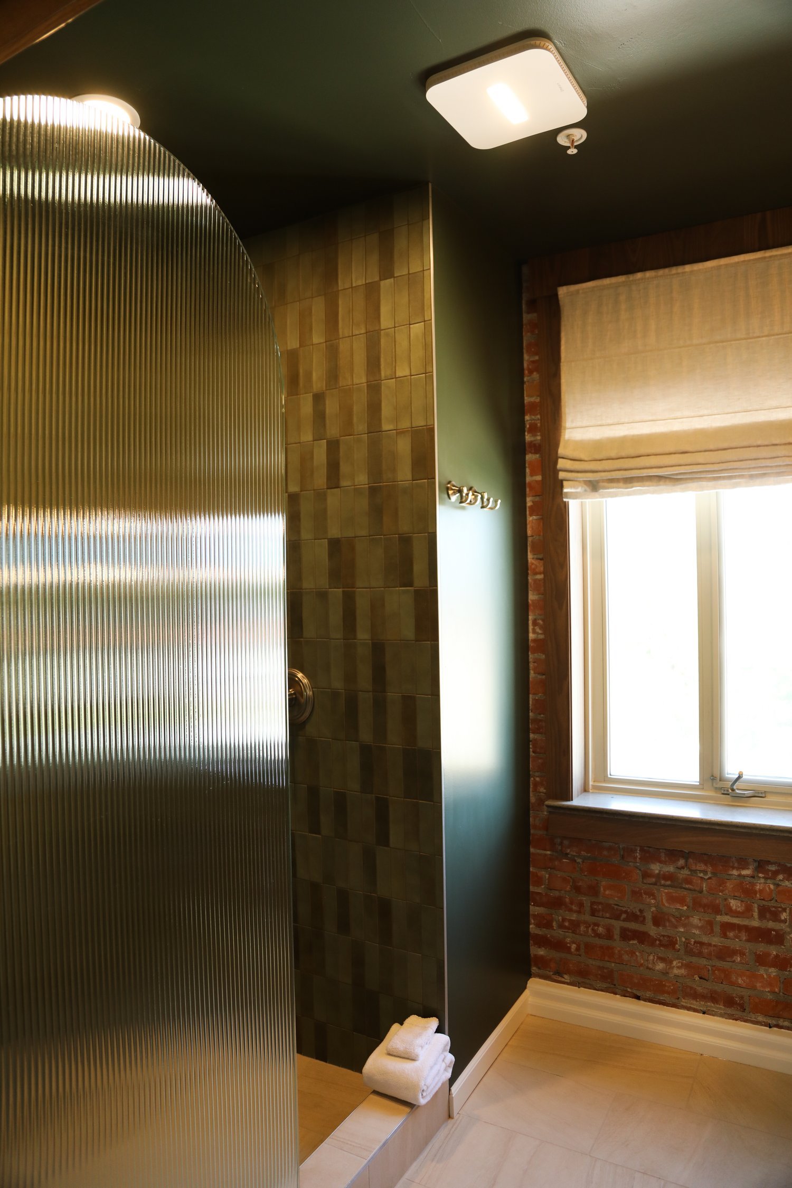
O Tex Linen Roman Shade
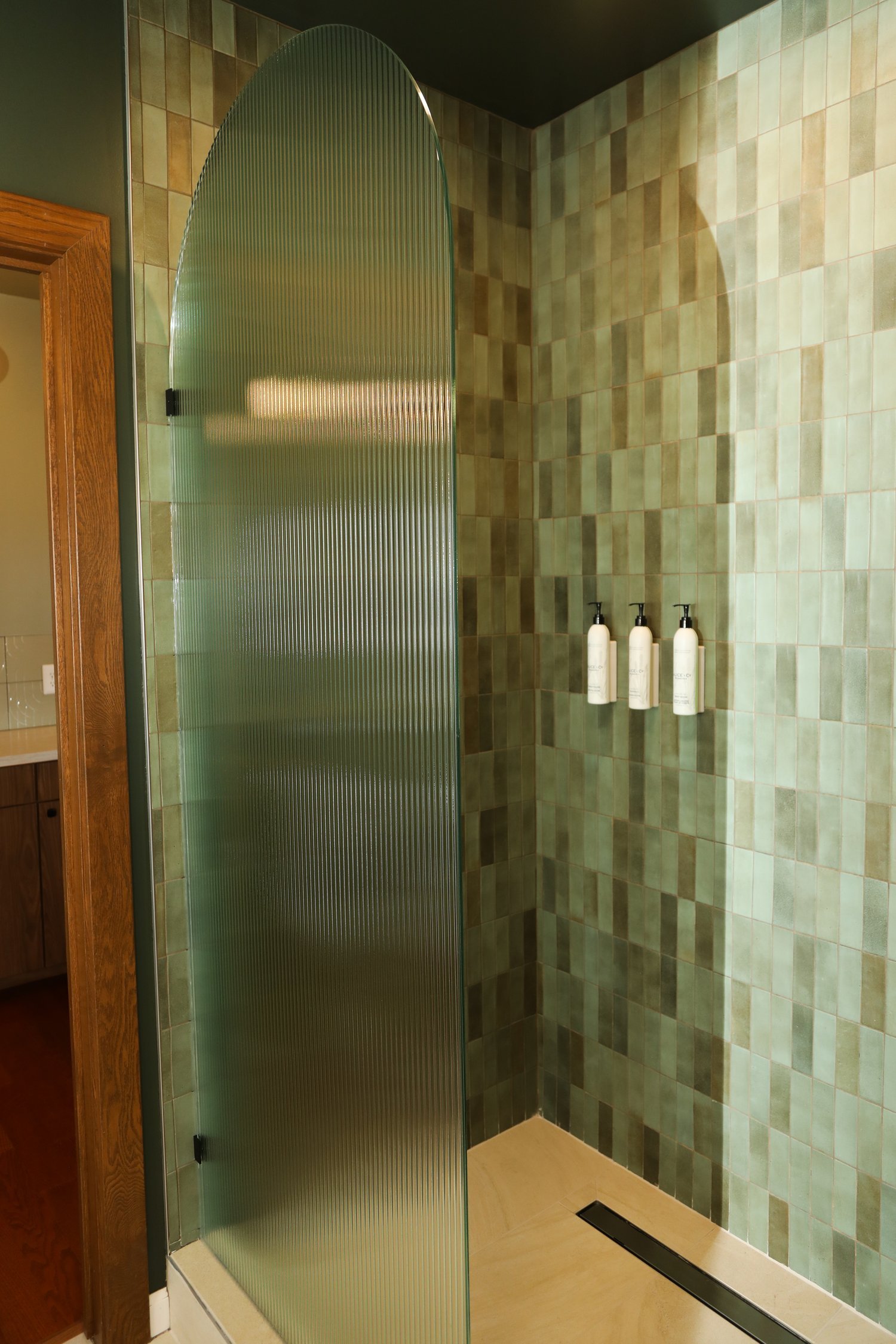

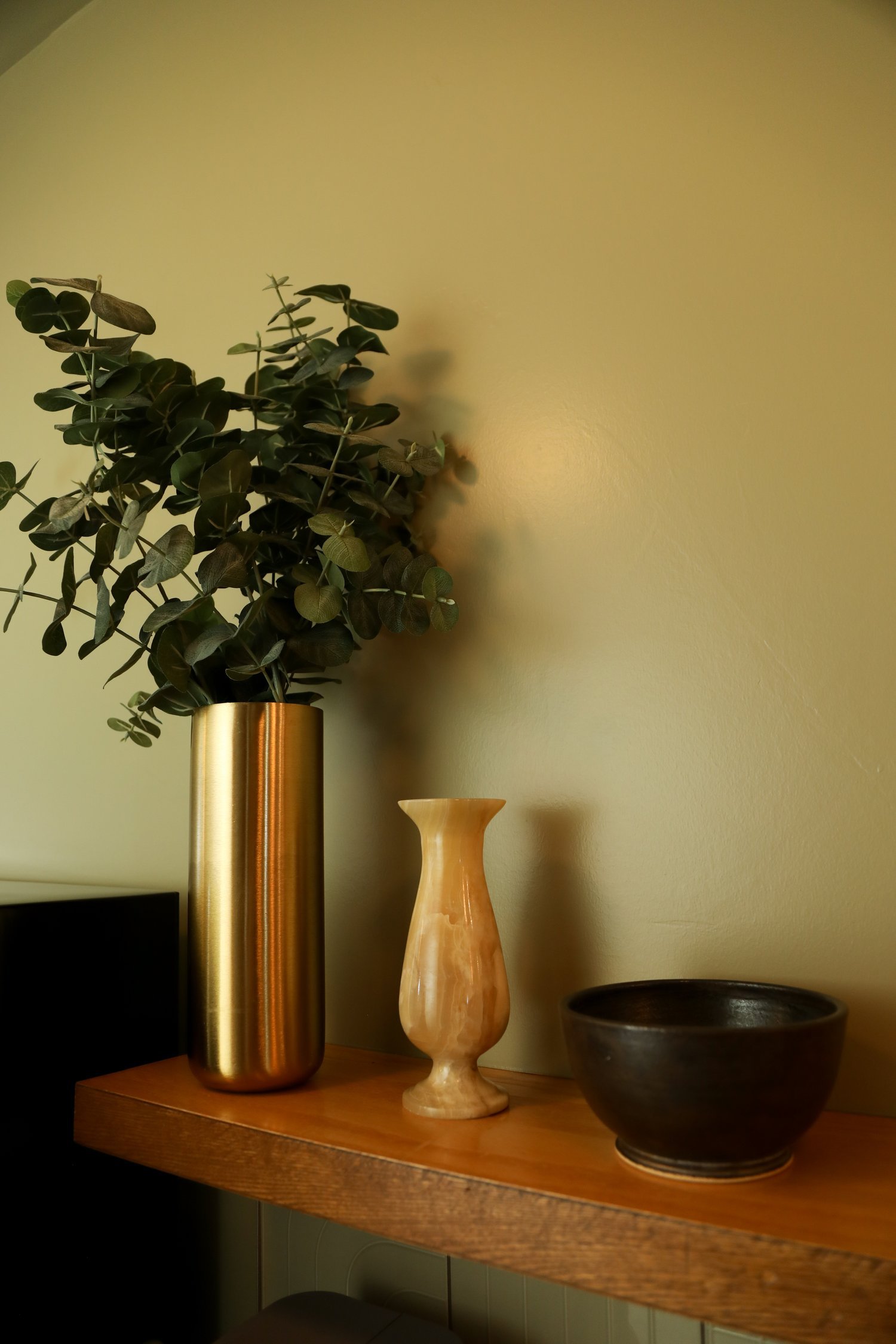
Antiques + Sentio Ceramics
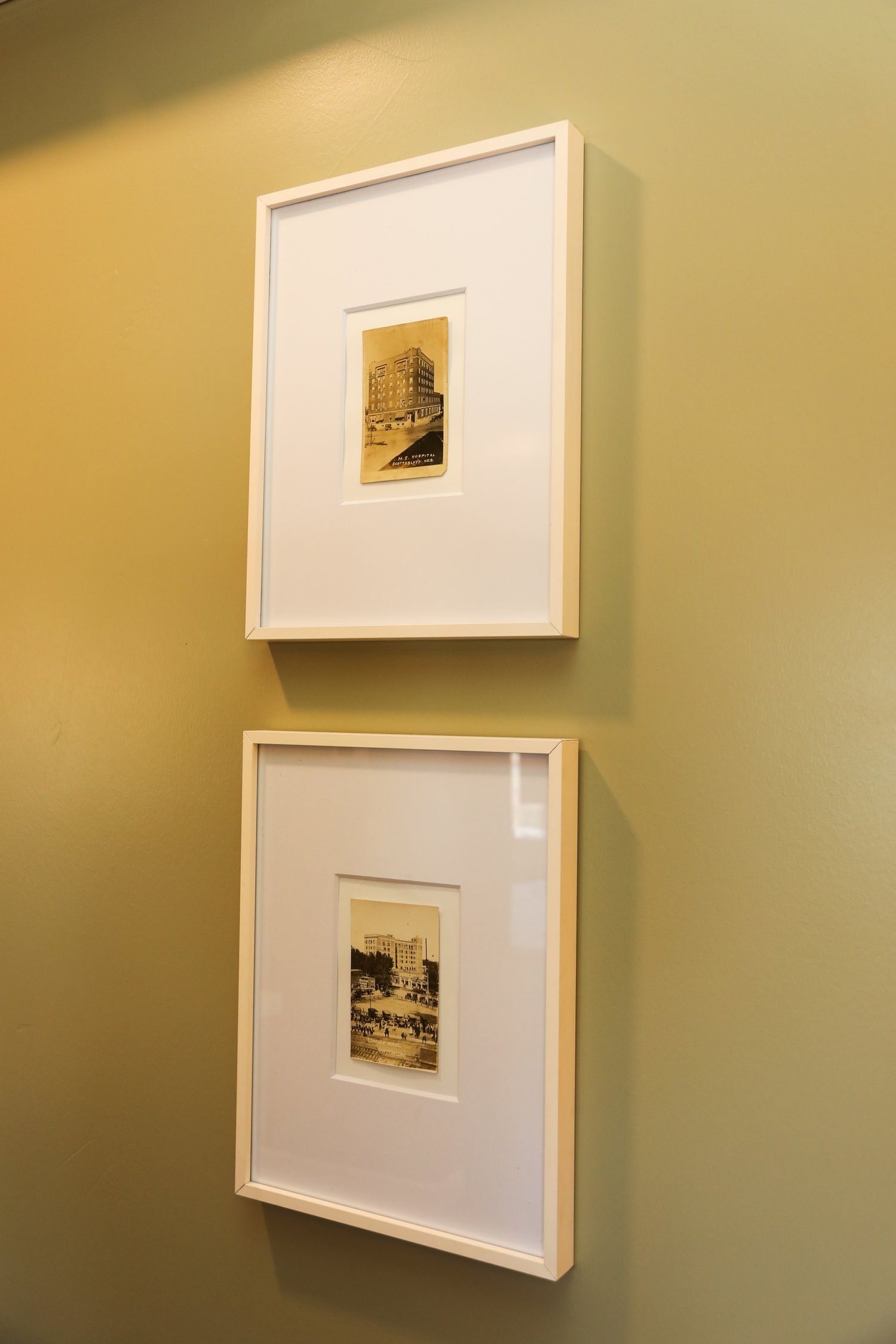
Art Curation
Unit 4: The Marguerite
Marguerite B. Rose Eckle (1902-1982) played an integral role along with many women who entered the business world in the early 1900s, one of 13 women working in the local Western Public Service company office, carefully keeping the accounts in perfect order. (Pictured: The switchboard at the telephone office that was located on the corner of 18th and 1st Avenue in Scottsbluff. Five Ansen girls, shown at the switchboard, worked here under Fred Alexander from 1908-1916.)




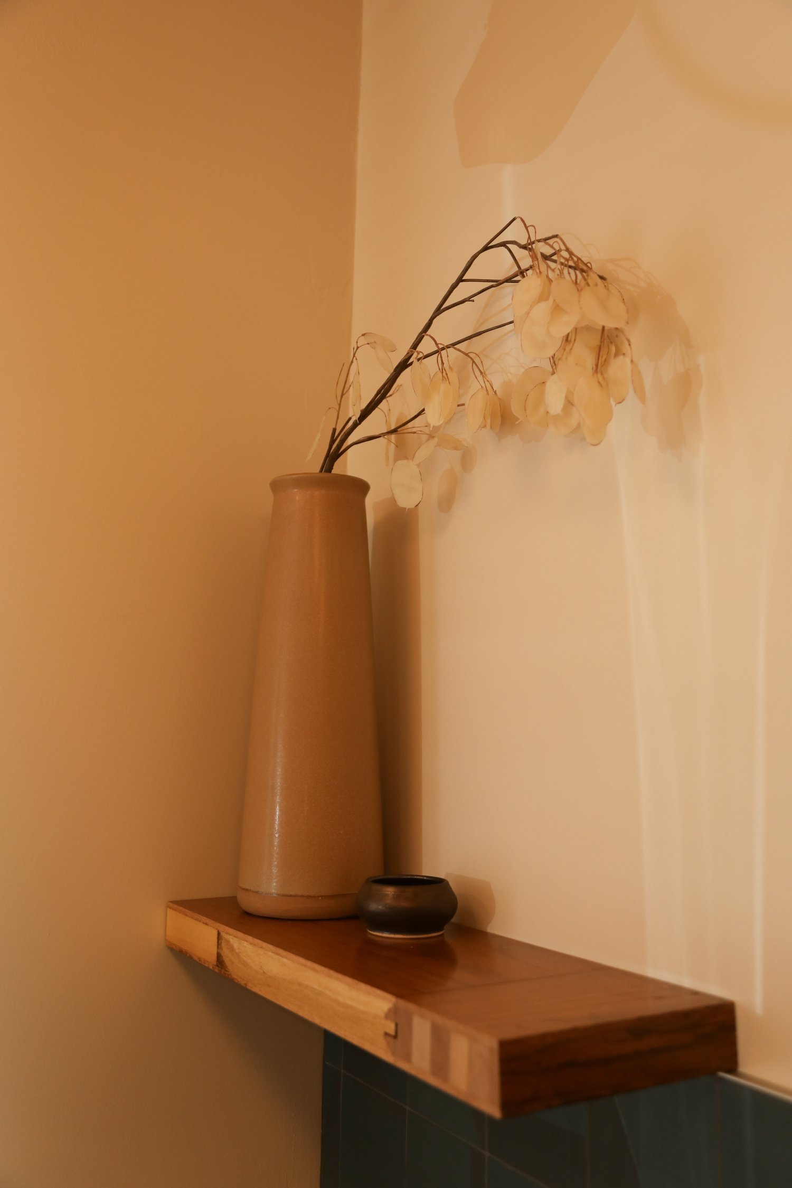


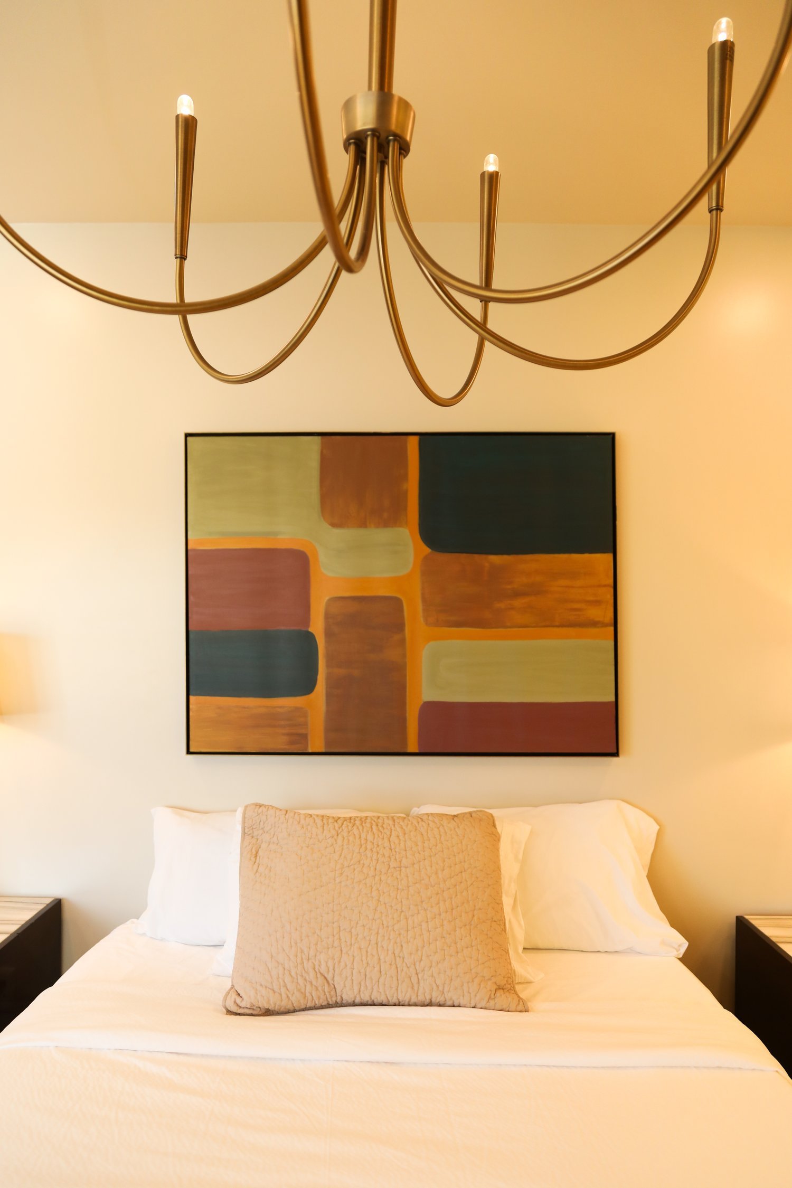
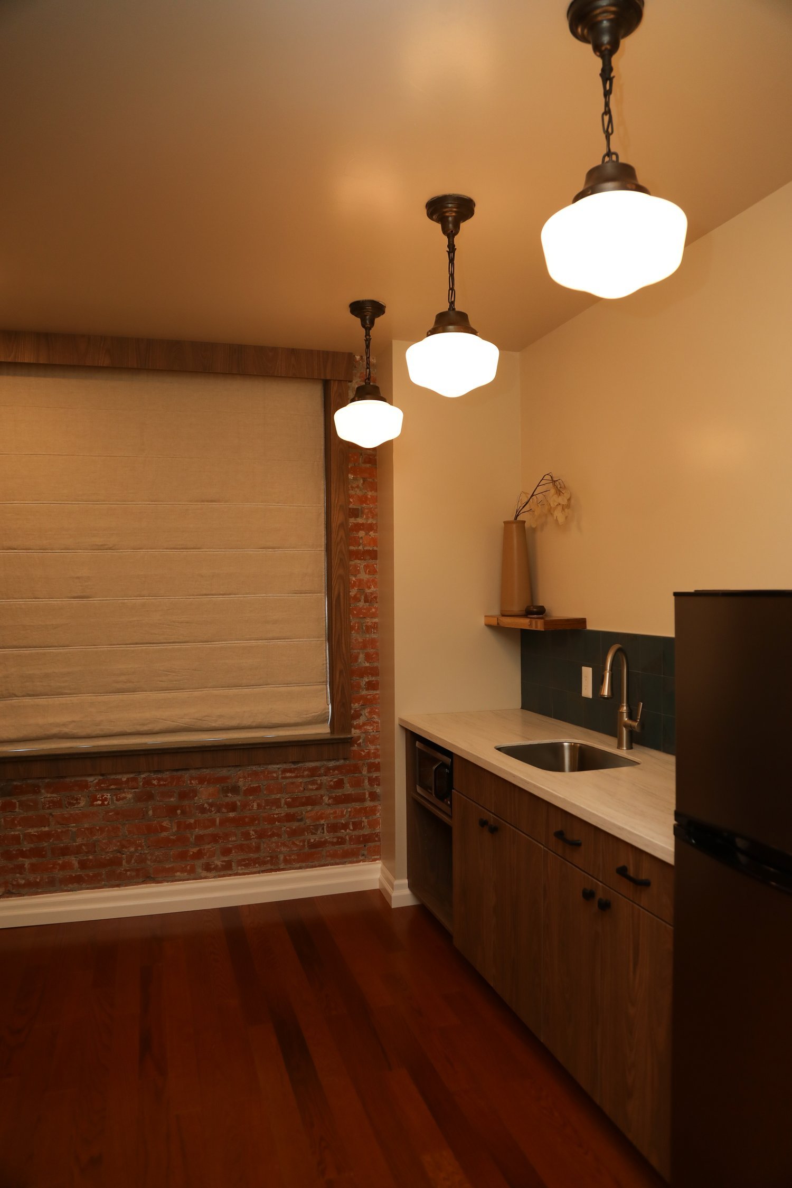
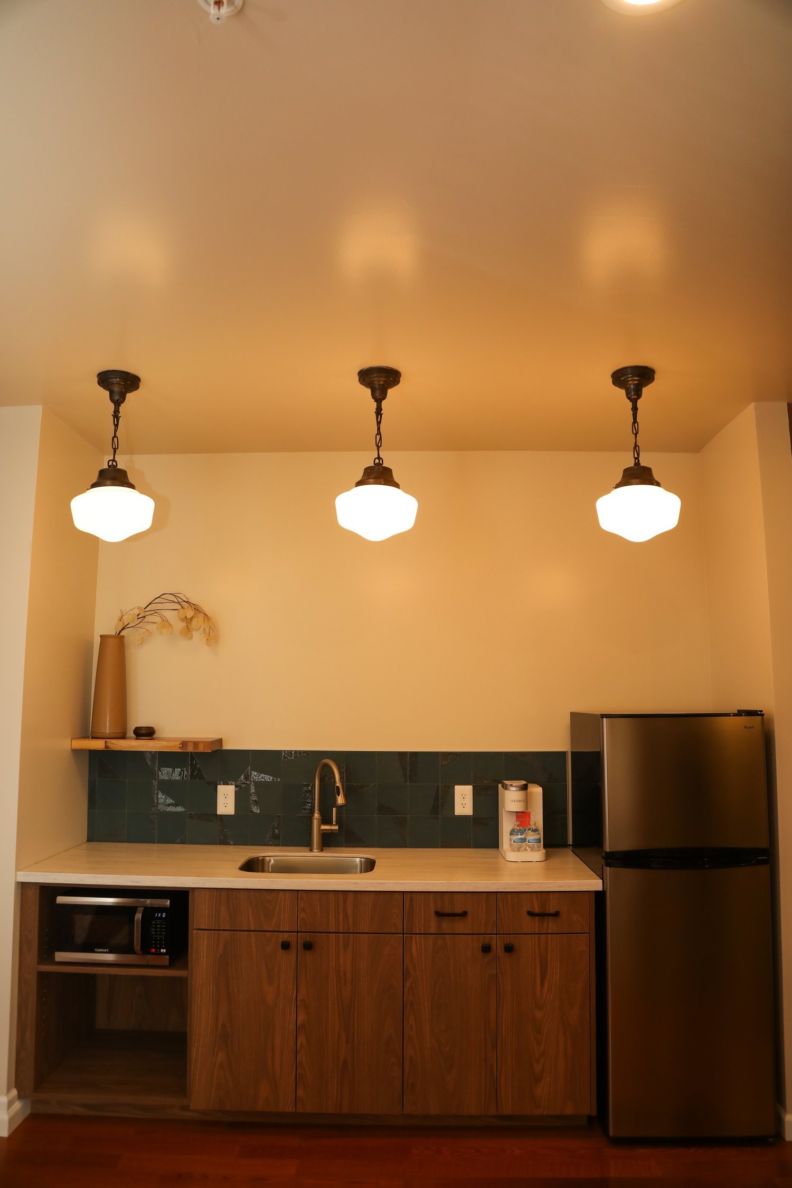
Unit 5: The Susette
Susette La Flesche Tibbles, also known as "Bright Eyes," was a prominent Native American activist, writer, and lecturer. A member of the Omaha tribe, she fought tirelessly for Native American rights, playing a key role in the landmark Standing Bear trial, which affirmed the legal recognition of Native Americans as persons under U.S. law. This room features earthy blush, red, and terra cotta tones. There is a view of the community amphitheater and boasts lovely touches of art.







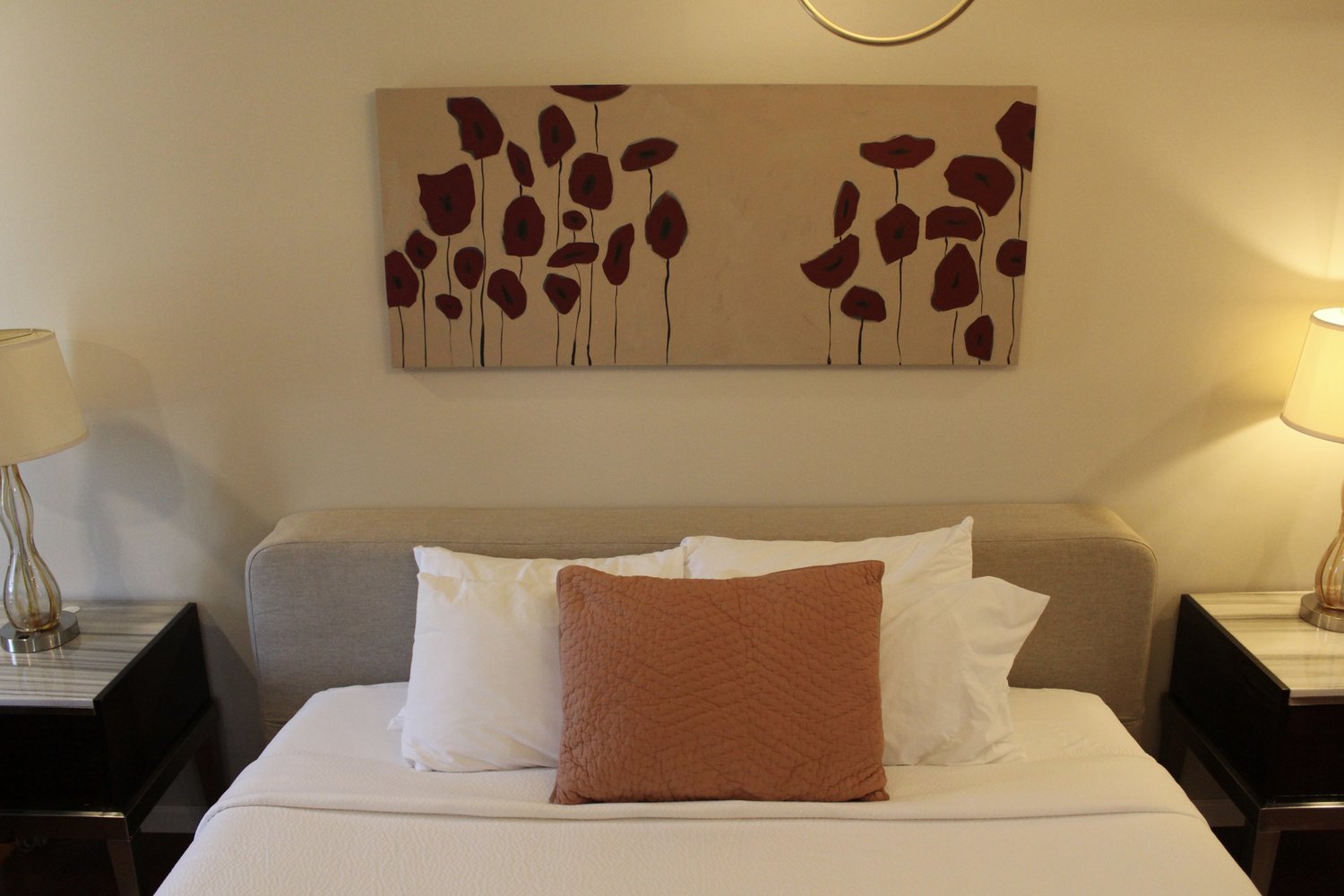
Custom Fine Art by Sentio
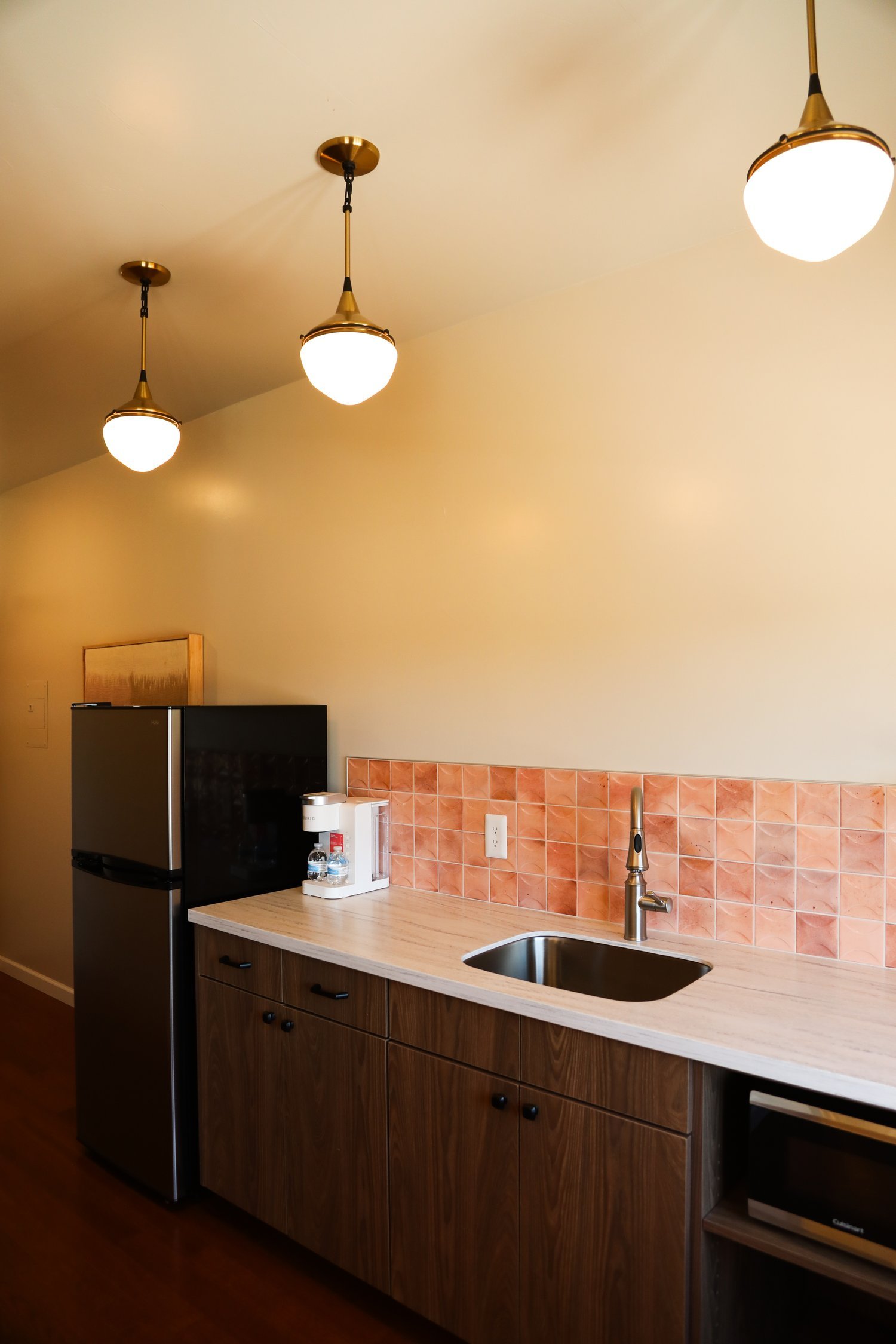
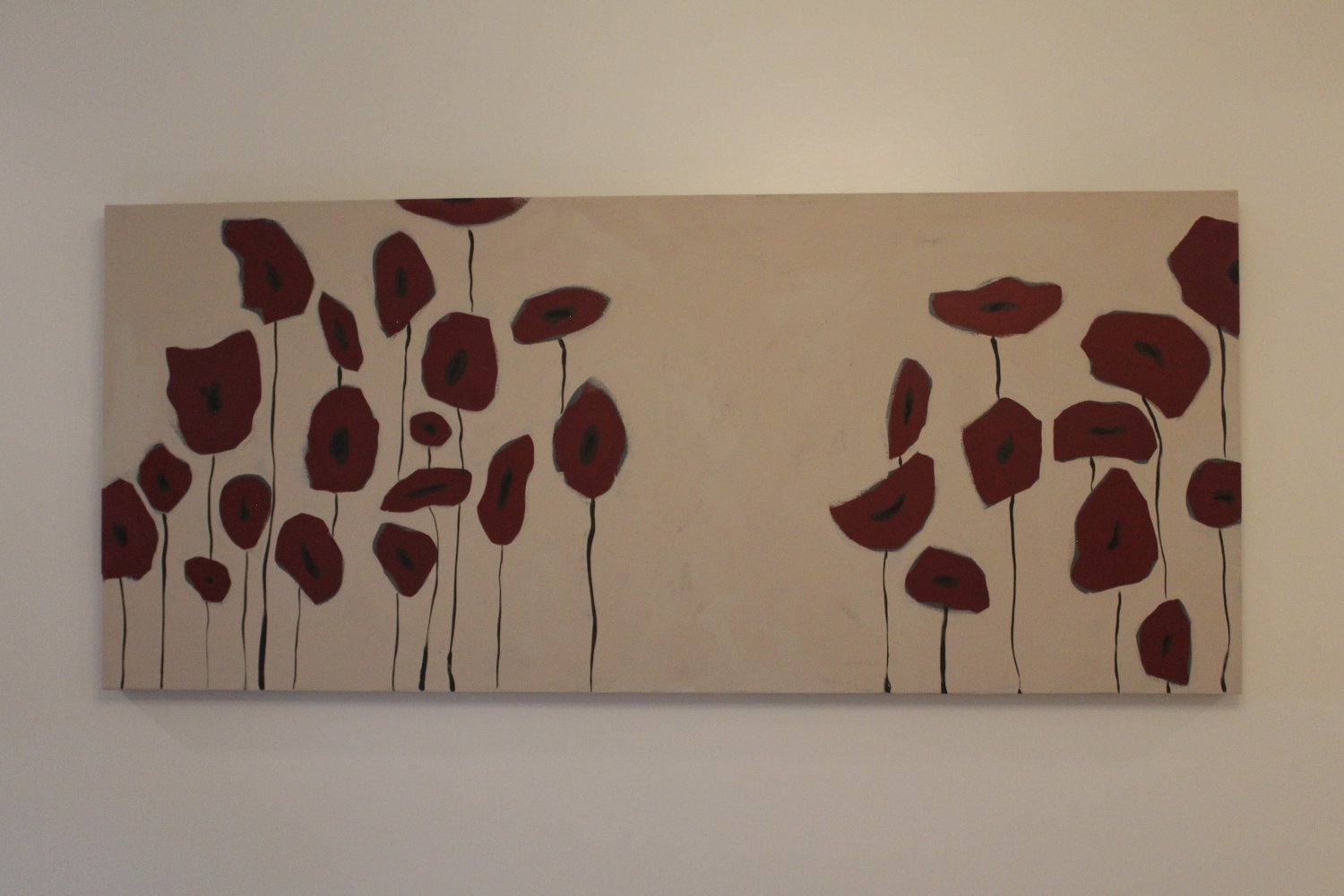
Custom FIne Art by Sentio
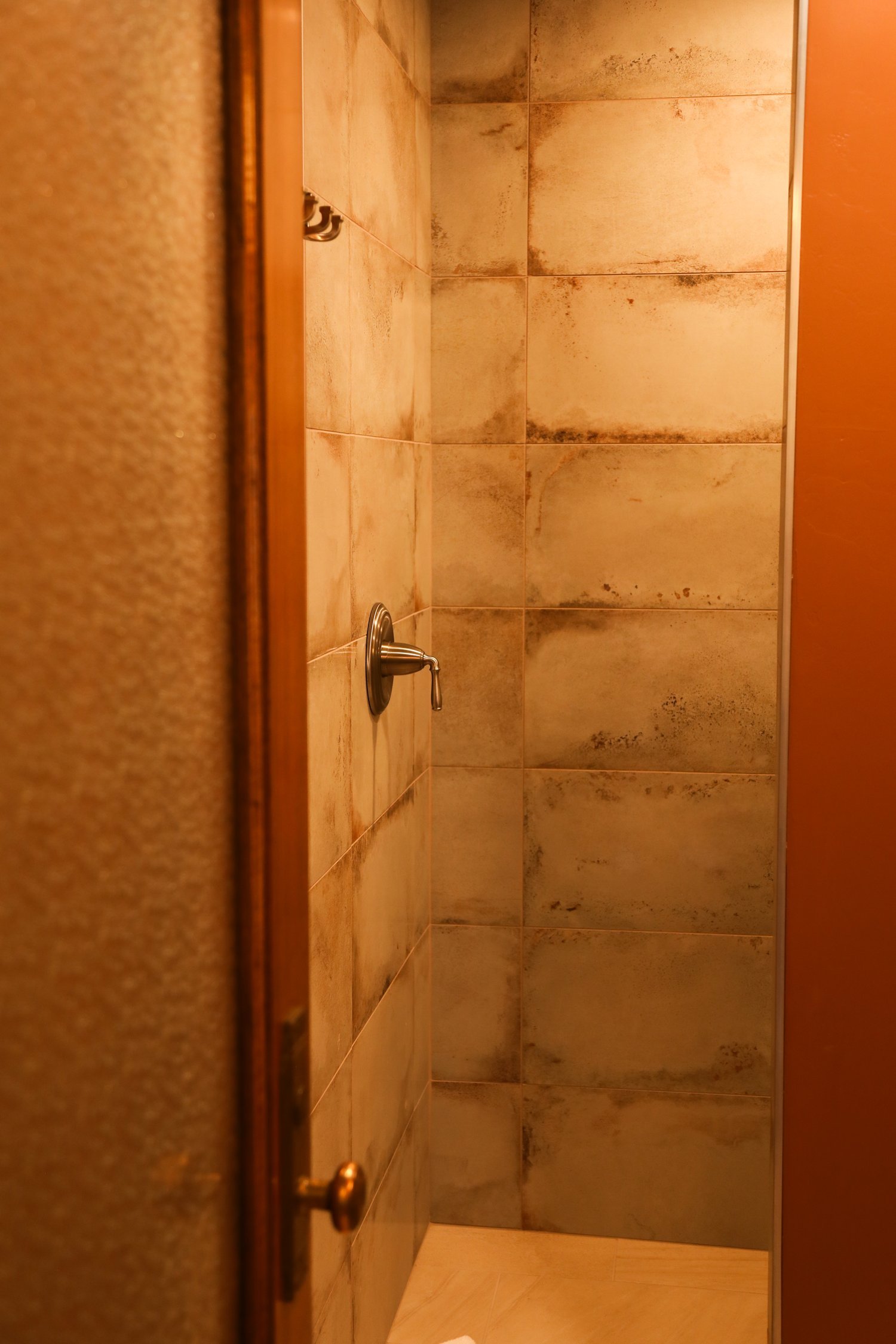
Historical Door Reclaimed for Bathroom
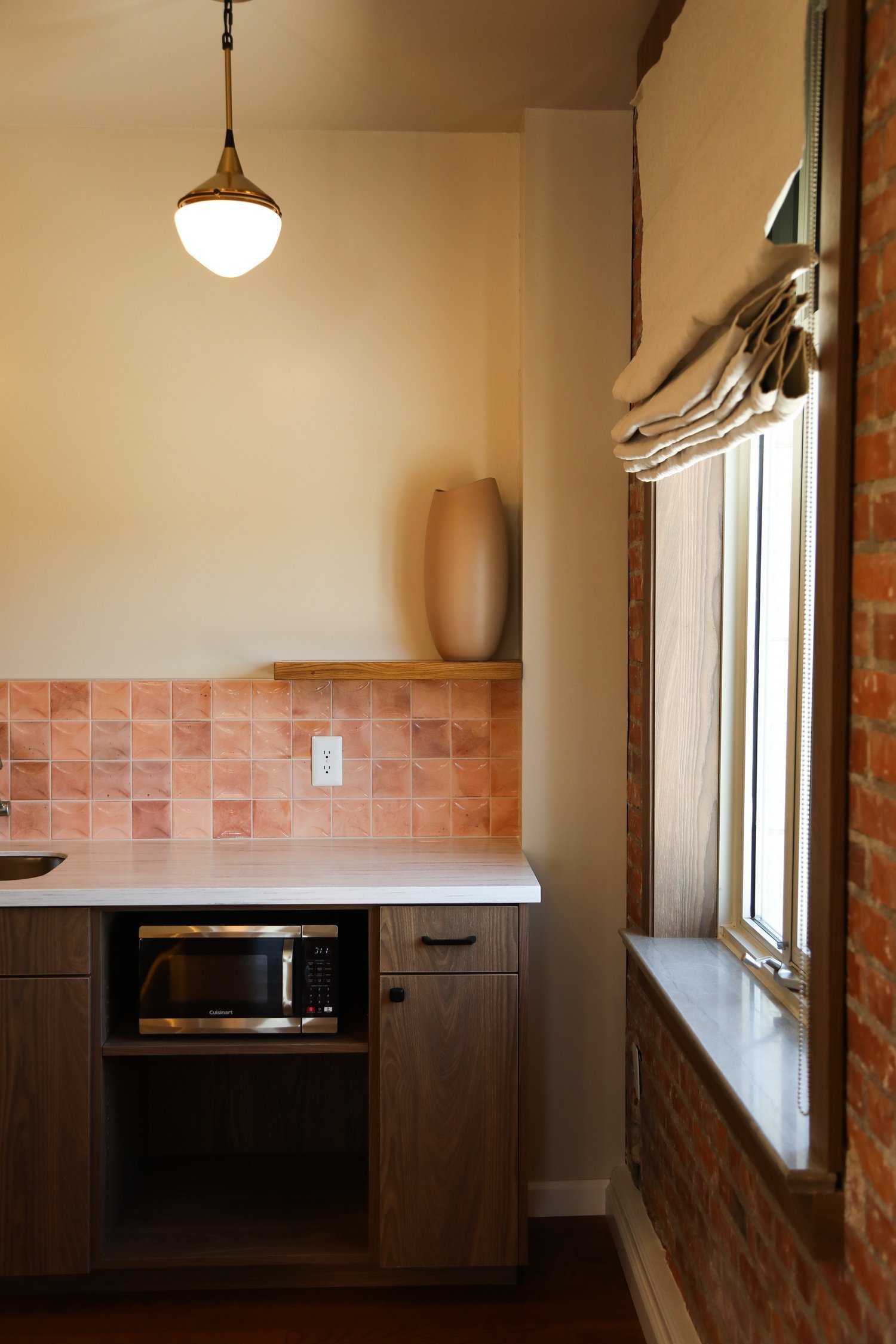
Floating Shelf Made with Reclaimed Doors from Historical Site
Unit 6: The Everett
Everett L. Goldsmith, an architect renowned for his Art Deco designs, crafted the Western Public Service Building in Scottsbluff, Nebraska, in 1931. This landmark, now listed on the National Register of Historic Places, features elegant terra cotta facades and reflects both Goldsmith's architectural vision and the historical significance of the energy sector in the Midwest. This room has a beautiful marble tile wall and accents of brick. The unit is ADA certified and offers a pleasant stay. While the other rooms are all ADA friendly, this room in particular has the most space to maneuver, a Braille room sign, and is thoroughly designed for all guests to enjoy.


